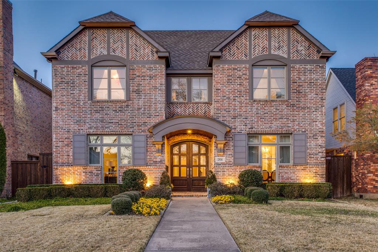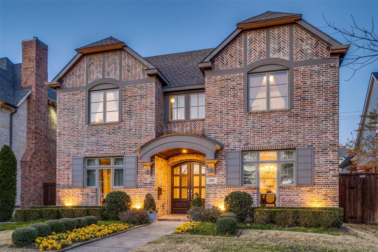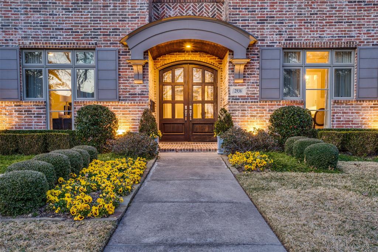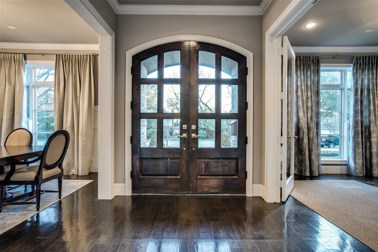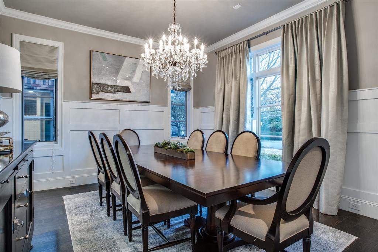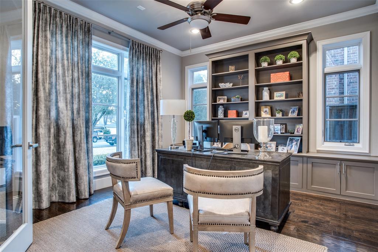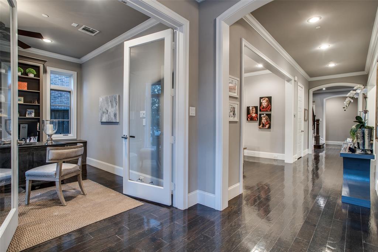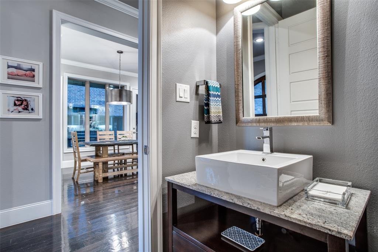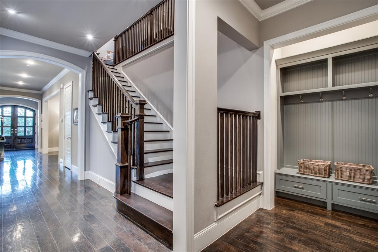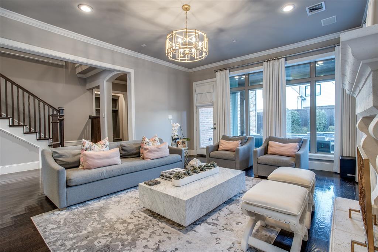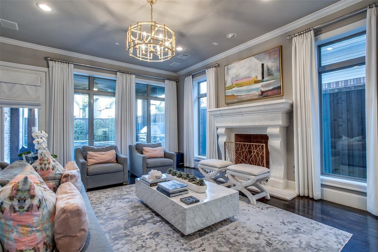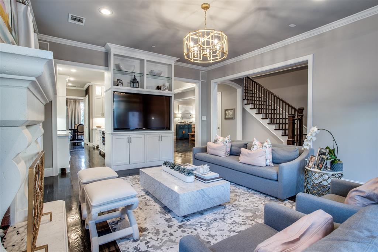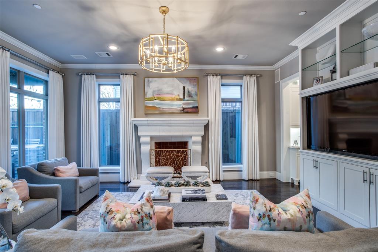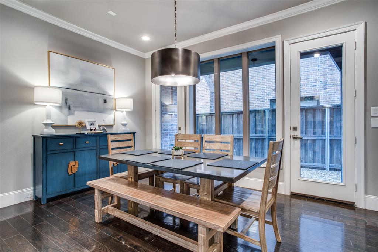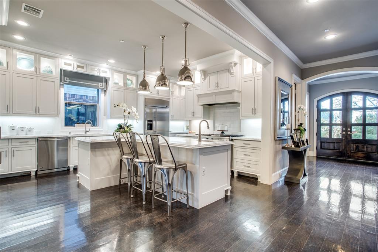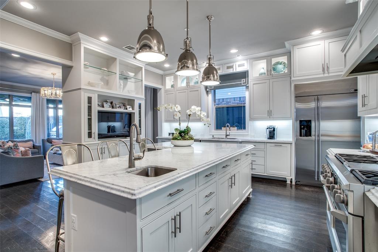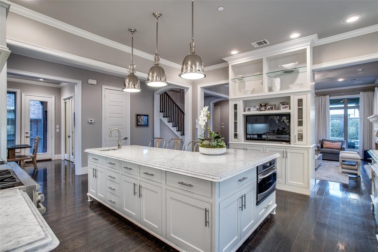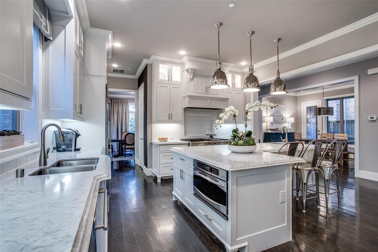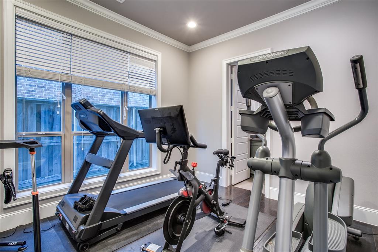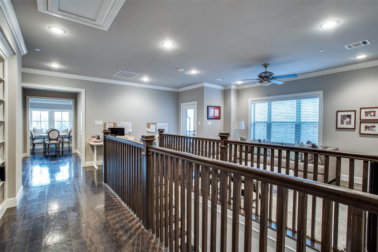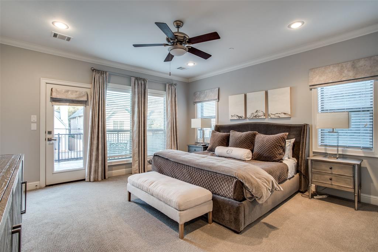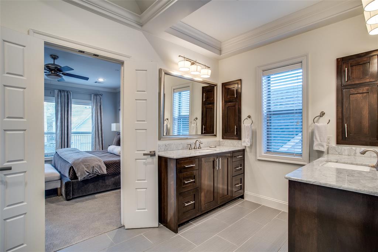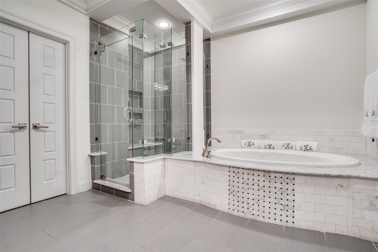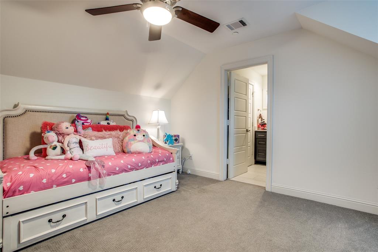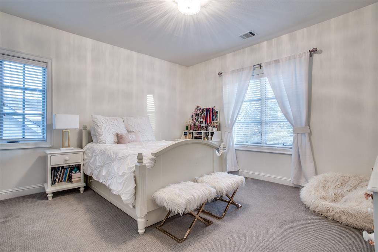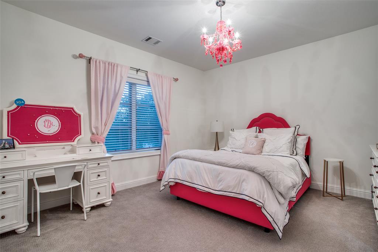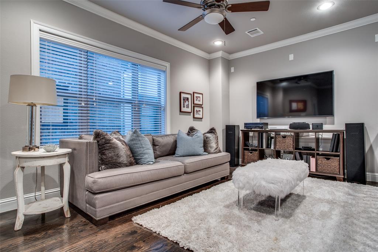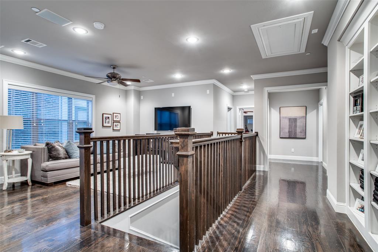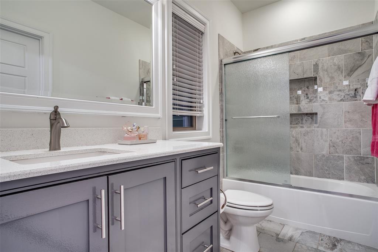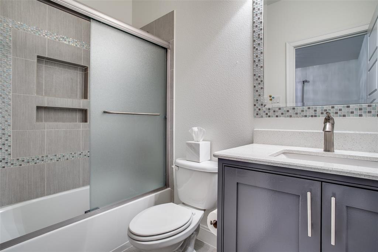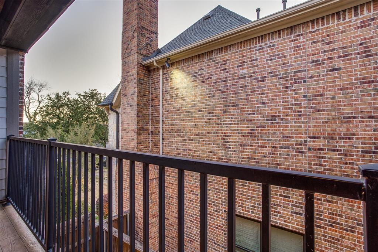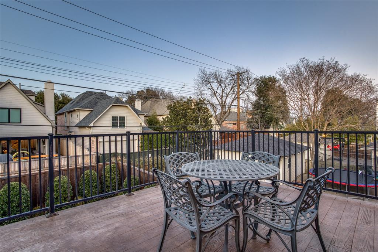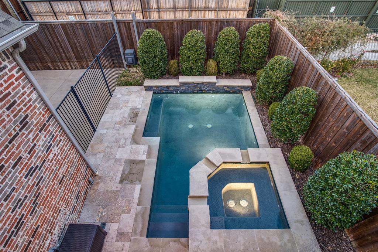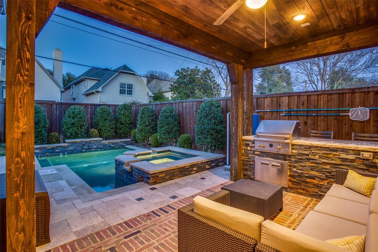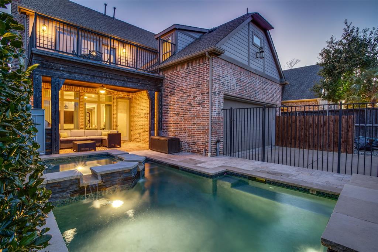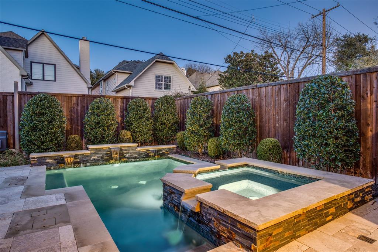2936 McFarlin Boulevard, University Park, Texas
$1,675,000 (Last Listing Price)
LOADING ..
Beautiful home on quiet street with fabulous floor plan and attention to space,light,luxury and function. Tall ceilings and Low E windows on both floors. Entry flanked by study and formal dining. Perfectly proportioned gourmet kitchen has marble counters and opens to the light filled family room for entertaining and living. Luxurious primary suite with spacious marble bath, double vanities, and balcony overlooking the pool. Each of the four secondary bedrooms have private baths, including the downstairs secondary bedroom. Back patio has builtin grill. Great location in close proximity to Armstrong Elementary, MIS-HPMS, SMU, and Snider Plaza.
School District: Highland Park ISD
Dallas MLS #: 14493456
Representing the Seller: Listing Agent Christine Mckenny; Listing Office: Allie Beth Allman & Assoc.
For further information on this home and the University Park real estate market, contact real estate broker Douglas Newby. 214.522.1000
Property Overview
- Listing Price: $1,675,000
- MLS ID: 14493456
- Status: Sold
- Days on Market: 1519
- Updated: 5/20/2021
- Previous Status: For Sale
- MLS Start Date: 5/20/2021
Property History
- Current Listing: $1,675,000
- Original Listing: $1,725,000
Interior
- Number of Rooms: 5
- Full Baths: 5
- Half Baths: 1
- Interior Features: Cable TV AvailableHigh Speed Internet AvailableSound System Wiring
- Flooring: CarpetCeramic TileWood
Parking
Location
- County: Dallas
- Directions: North on Hillcrest from Mockingbird. West on McFarlin.
Community
- Home Owners Association: None
School Information
- School District: Highland Park ISD
- Elementary School: Armstrong
- Middle School: Highland Park
- High School: Highland Park
Heating & Cooling
- Heating/Cooling: CentralNatural Gas
Utilities
- Utility Description: City SewerCity Water
Lot Features
- Lot Size (Acres): 0.15
- Lot Size (Sqft.): 6,534
- Lot Dimensions: 50x130
- Lot Description: Interior Lot
- Fencing (Description): Wood
Financial Considerations
- Price per Sqft.: $402
- Price per Acre: $11,166,667
- For Sale/Rent/Lease: For Sale
Disclosures & Reports
- APN: 2175000601500 16021750006
- Block: 6
Categorized In
- Price: Over $1.5 Million$1 Million to $2 Million
- Style: Traditional
- Neighborhood: SMU Neighborhoods East
Contact Realtor Douglas Newby for Insights on Property for Sale
Douglas Newby represents clients with Dallas estate homes, architect designed homes and modern homes.
Listing provided courtesy of North Texas Real Estate Information Systems (NTREIS)
We do not independently verify the currency, completeness, accuracy or authenticity of the data contained herein. The data may be subject to transcription and transmission errors. Accordingly, the data is provided on an ‘as is, as available’ basis only.


