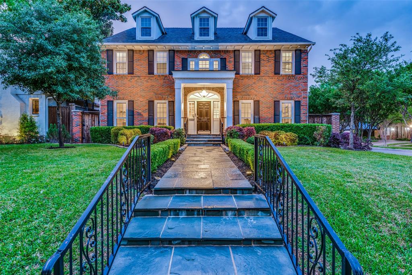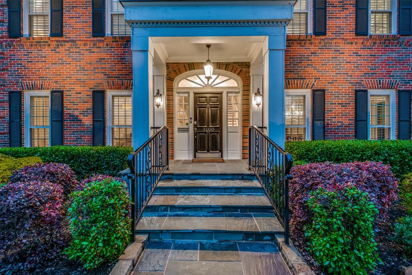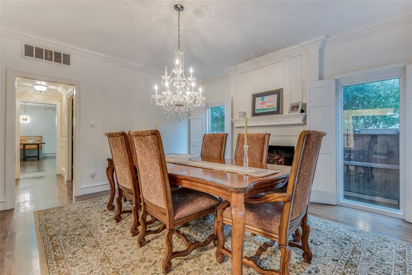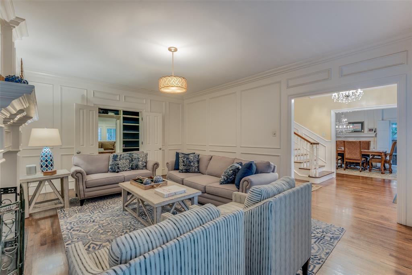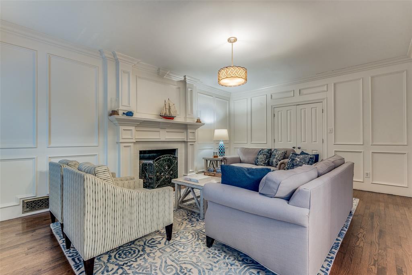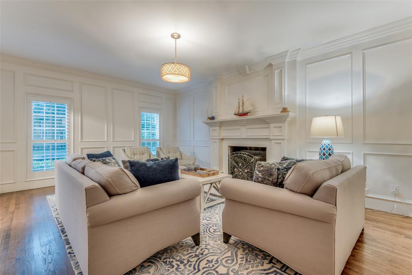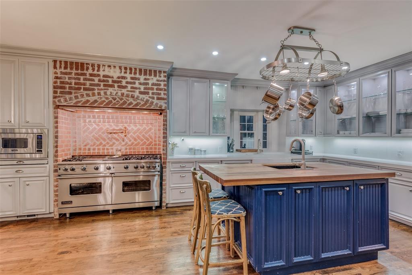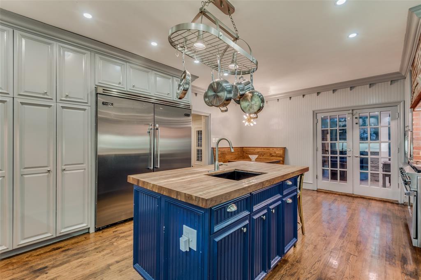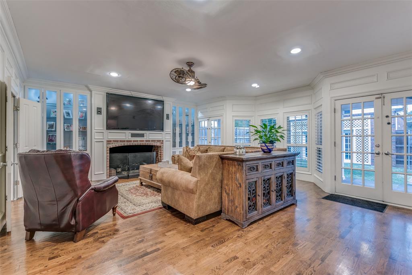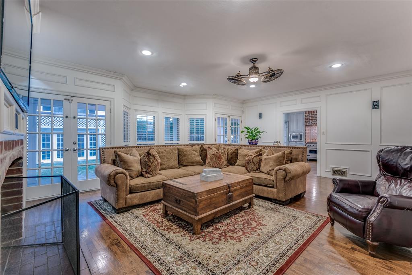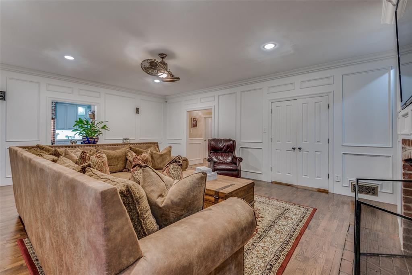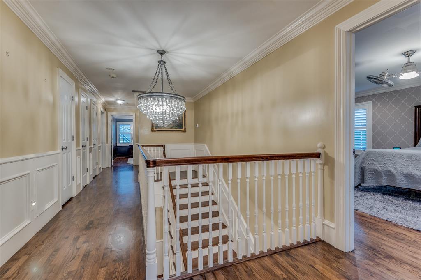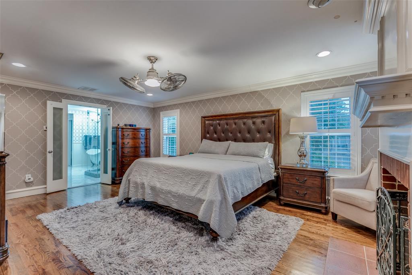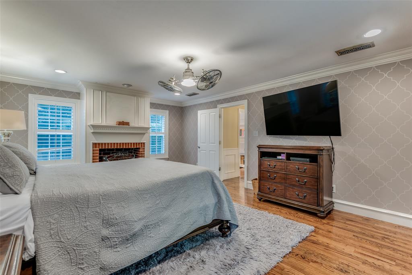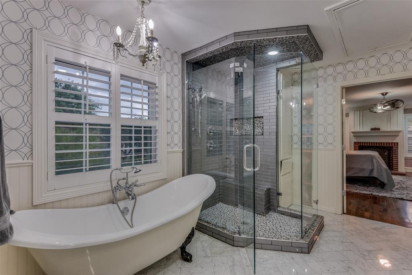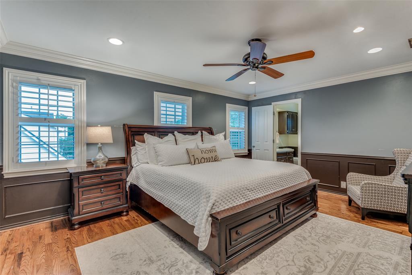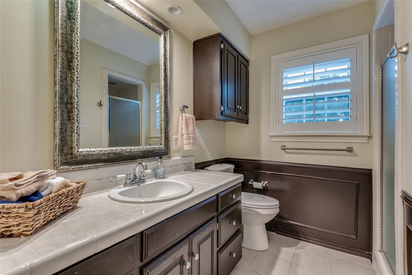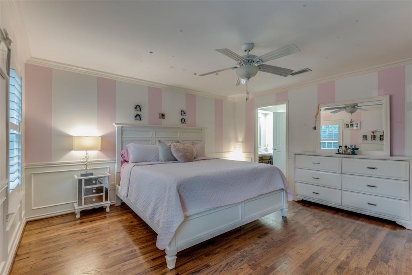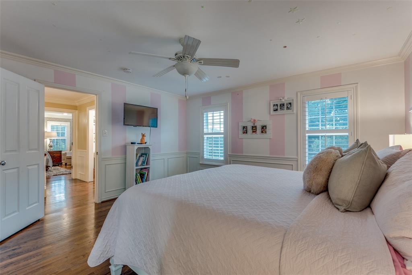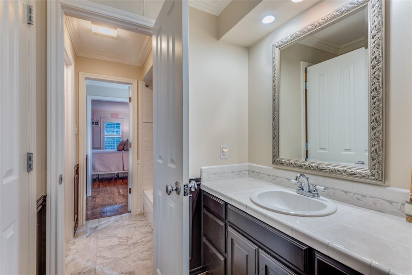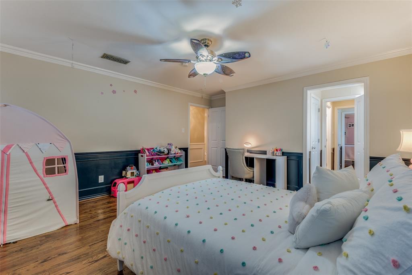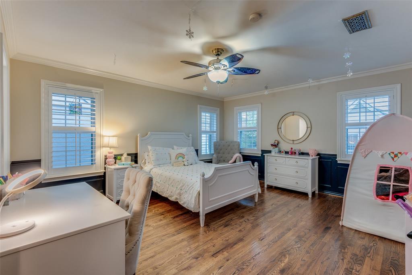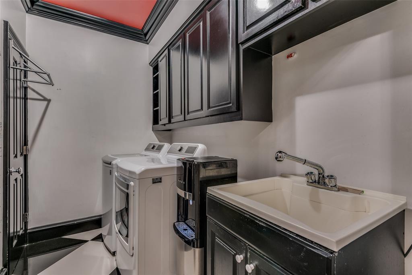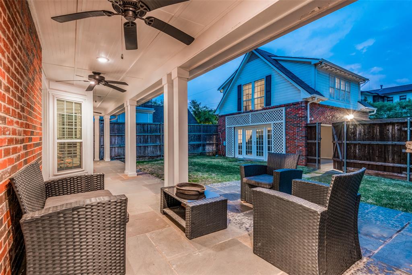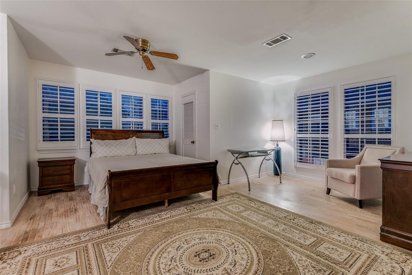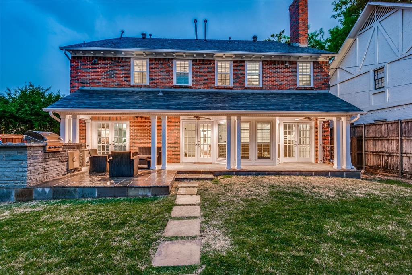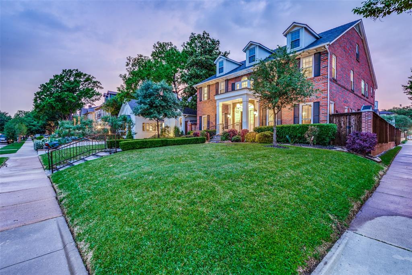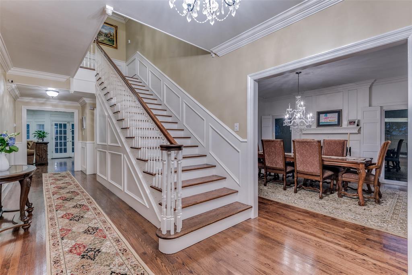3100 Saint Johns Drive, Highland Park, Texas
$2,700,000 (Last Listing Price)
LOADING ..
This charming home in sought after Highland Park includes 4 beds, 3.5 bath and a guest quarters with a full bath over the garage. Once you are greeted by the grand staircase, to the left and right you will find a seating area that flows into a library and the formal dining room; both of which boast their own fireplaces. The grand living room includes built-ins and two sets of double doors that lead to the covered patio. Next, you will find the chefs kitchen with an extra large gas cooktop, 60 inch refridgerator, and quartz countertops. The primary suite includes a separate shower and tub, separate vanities, and two large walk-in closets. Two of the upstairs bedrooms are connected by a jack-n-jill back with walk in closets. The 4th bedrooms includes an ensuite bath. The back yard is surrounded by a privacy fence with an electric gate and perfect for entertaining. This stunning home, situated on a corner lot, is filled with character and well thought out spaces.
School District: Highland Park ISD
Dallas MLS #: 20306007
Representing the Seller: Listing Agent Taylor Johnson; Listing Office: Compass RE Texas, LLC.
For further information on this home and the Highland Park real estate market, contact real estate broker Douglas Newby. 214.522.1000
Property Overview
- Listing Price: $2,700,000
- MLS ID: 20306007
- Status: Sold
- Days on Market: 794
- Updated: 6/16/2023
- Previous Status: For Sale
- MLS Start Date: 5/8/2023
Property History
- Current Listing: $2,700,000
- Original Listing: $2,995,000
Interior
- Number of Rooms: 4
- Full Baths: 3
- Half Baths: 1
- Interior Features: Built-in FeaturesCable TV AvailableCedar Closet(s)ChandelierDecorative LightingDouble VanityEat-in KitchenHigh Speed Internet AvailableKitchen IslandNatural WoodworkPanelingWainscotingWalk-In Closet(s)In-Law Suite Floorplan
- Flooring: CarpetWood
Parking
Location
- County: Dallas
- Directions: Driving north on 75, exit Mockingbird Ln. Take a left. Take another left onto Airline Dr. Turn right onto Saint Johns Dr.
Community
- Home Owners Association: None
School Information
- School District: Highland Park ISD
- Elementary School: Armstrong
- Middle School: Highland Park
- High School: Highland Park
Heating & Cooling
- Heating/Cooling: CentralNatural Gas
Utilities
- Utility Description: City SewerCity Water
Lot Features
- Lot Size (Acres): 0.23
- Lot Size (Sqft.): 9,975.24
Financial Considerations
- Price per Sqft.: $678
- Price per Acre: $11,790,393
- For Sale/Rent/Lease: For Sale
Disclosures & Reports
- Legal Description: HIGHLAND PARK BLK 48 EAST 56.4FT LT 10
- APN: 60084500480100000
- Block: 48
Categorized In
- Price: Over $1.5 Million$2 Million to $3 Million
- Style: Traditional
- Neighborhood: Katy Trail Corridor of Old Highland Park
Contact Realtor Douglas Newby for Insights on Property for Sale
Douglas Newby represents clients with Dallas estate homes, architect designed homes and modern homes.
Listing provided courtesy of North Texas Real Estate Information Systems (NTREIS)
We do not independently verify the currency, completeness, accuracy or authenticity of the data contained herein. The data may be subject to transcription and transmission errors. Accordingly, the data is provided on an ‘as is, as available’ basis only.


