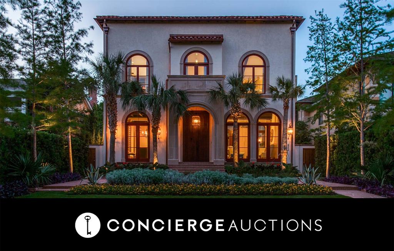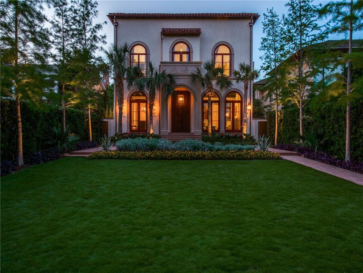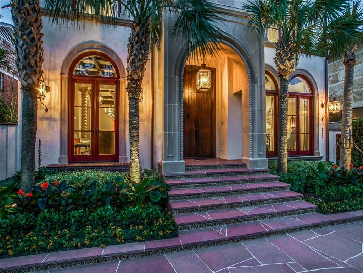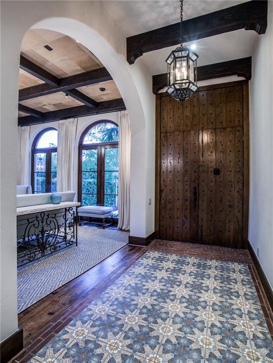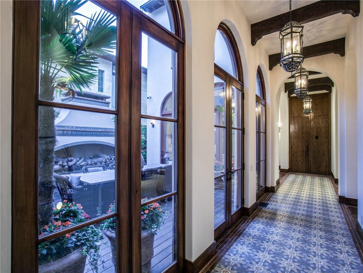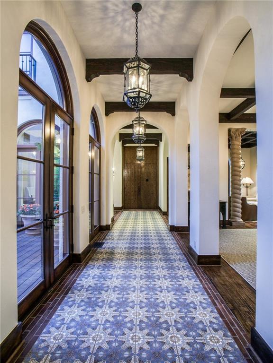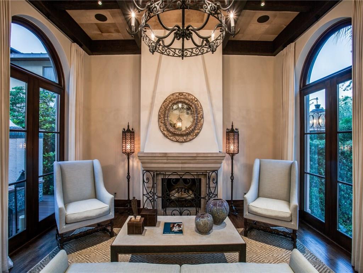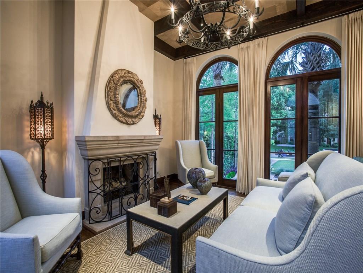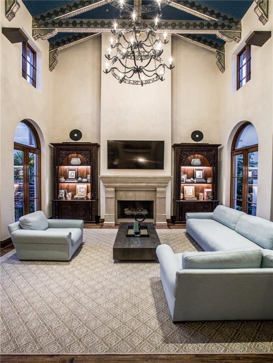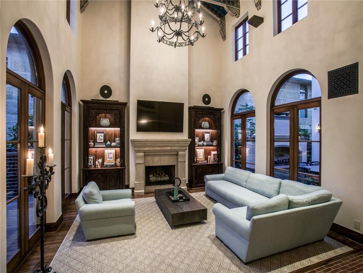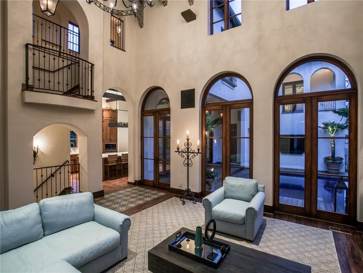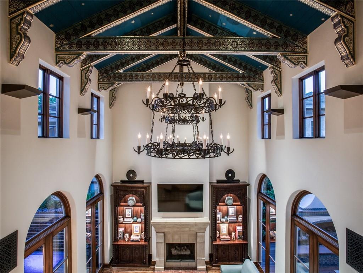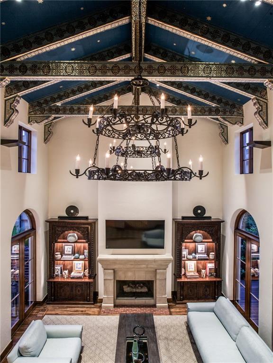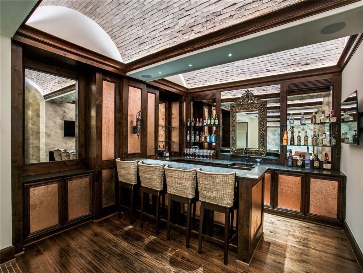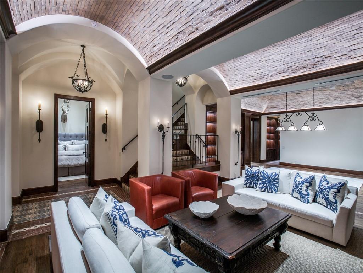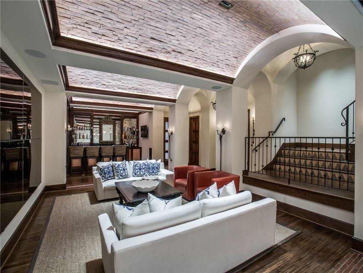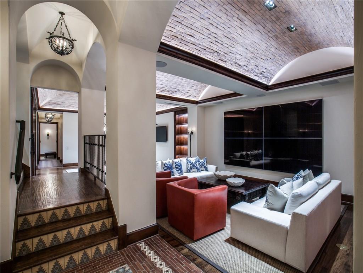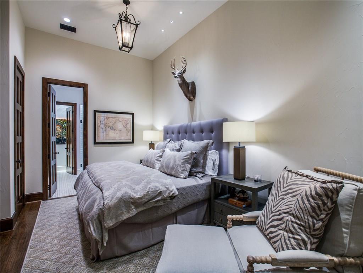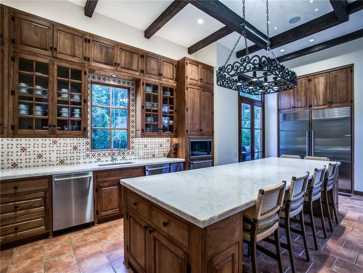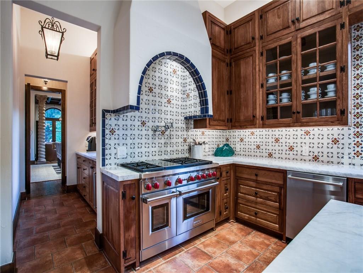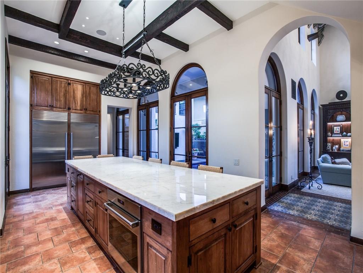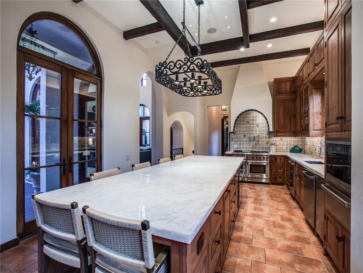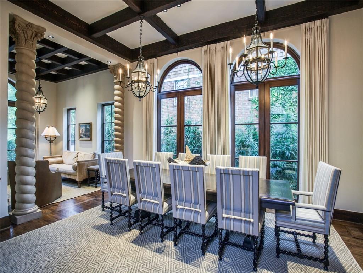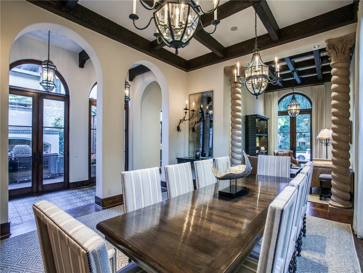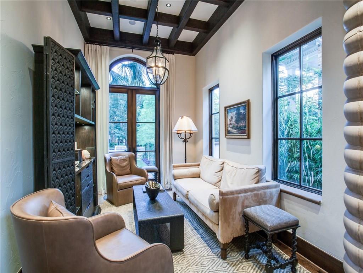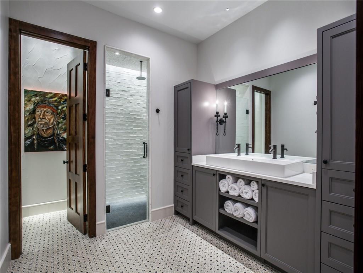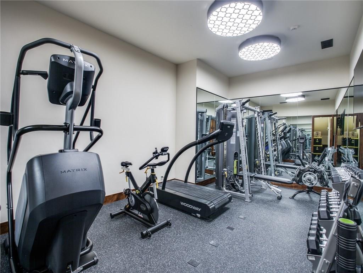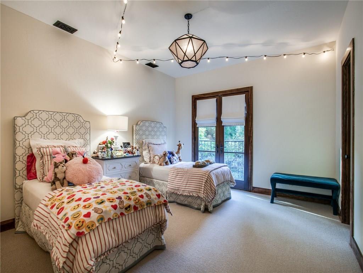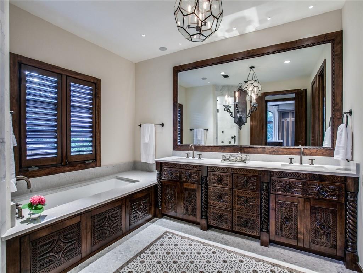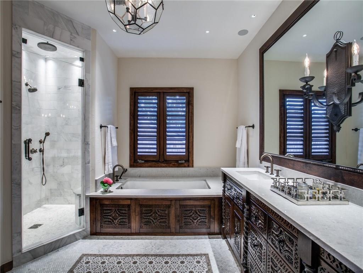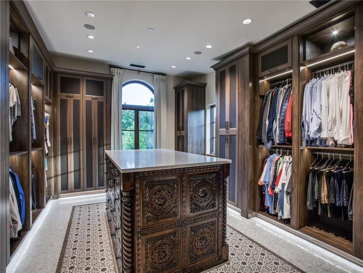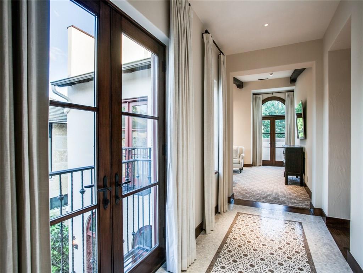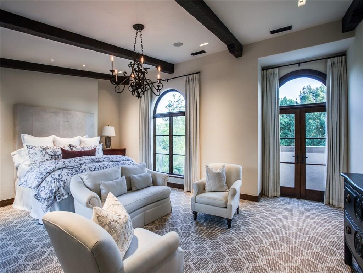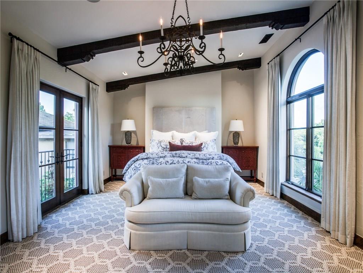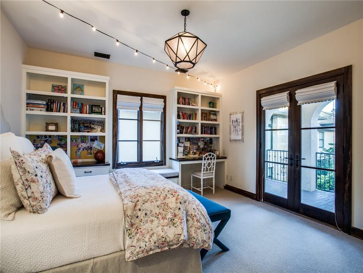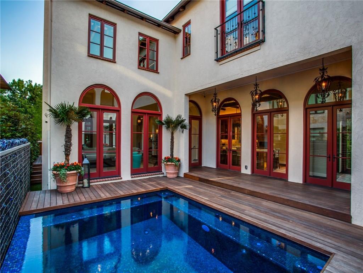3204 Beverly Drive, Highland Park, Texas
$6,990,000 (Last Listing Price)Architect Maienza-Wilson
LOADING ..
AUCTION: Bidding Ends September 4. Previously Offered for $6.99M. No Reserve. Selling to the highest bidder. This gorgeous Highland Park home was completely reimagined by L.A.-based design firm Maienza-Wilson in 2015. With charming Santa Barbara style and fine interior and exterior features, this Dallas home is a luxury urban oasis. 8,800+ SF interior boasts high ceilings, archways, columns, warm wood accents. There is a full subterranean level featuring a gentlemen’s bar, trophy room, professional gym, wine cellar, junior master BR & an office. Massive eat-in kitchen has lrg, gorgeous island, professional-quality appls. Master retreat boasts a lrg bathroom w beautifully carved wood double vanity & dressing rm.
School District: Highland Park ISD
Dallas MLS #: 14184275
Representing the Seller: Listing Agent Caroline Summers; Listing Office: Briggs Freeman Sotheby's Int'l
For further information on this home and the Highland Park real estate market, contact real estate broker Douglas Newby. 214.522.1000
Property Overview
- Listing Price: $6,990,000
- MLS ID: 14184275
- Status: Sold
- Days on Market: 1737
- Updated: 10/15/2020
- Previous Status: For Sale
- MLS Start Date: 10/15/2020
Property History
- Current Listing: $6,990,000
- Original Listing: $3,100,000
Interior
- Number of Rooms: 5
- Full Baths: 4
- Half Baths: 2
- Interior Features: Cable TV AvailableDecorative LightingMultiple StaircasesVaulted Ceiling(s)Wet Bar
- Flooring: Brick/AdobeCarpetWood
Parking
- Parking Features: Garage Faces Rear
Location
- County: Dallas
- Directions: South of Mockingbird East of Hillcrest
Community
- Home Owners Association: None
School Information
- School District: Highland Park ISD
- Elementary School: Armstrong
- Middle School: Highland Park
- High School: Highland Park
Heating & Cooling
- Heating/Cooling: CentralNatural Gas
Utilities
- Utility Description: AlleyCity SewerCity WaterSidewalk
Lot Features
- Lot Size (Acres): 0.25
- Lot Size (Sqft.): 10,715.76
- Lot Dimensions: 55x195
- Lot Description: Few TreesInterior LotLandscapedSprinkler System
- Fencing (Description): Wood
Financial Considerations
- Price per Sqft.: $792
- Price per Acre: $28,414,634
- For Sale/Rent/Lease: For Sale
Disclosures & Reports
- Legal Description: HIGHLAND PARK BLK 60 W 30'LOT 11 & E 25' LOT
- APN: 60084500600110100
- Block: 60
Categorized In
- Price: Over $1.5 Million$3 Million to $7 Million
- Style: MediterraneanSpanish
- Neighborhood: Katy Trail Corridor of Old Highland Park
Contact Realtor Douglas Newby for Insights on Property for Sale
Douglas Newby represents clients with Dallas estate homes, architect designed homes and modern homes.
Listing provided courtesy of North Texas Real Estate Information Systems (NTREIS)
We do not independently verify the currency, completeness, accuracy or authenticity of the data contained herein. The data may be subject to transcription and transmission errors. Accordingly, the data is provided on an ‘as is, as available’ basis only.


