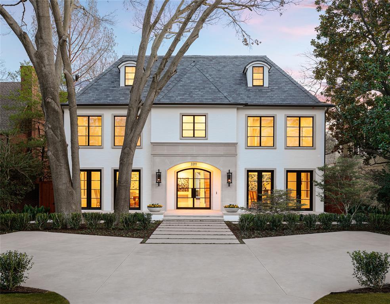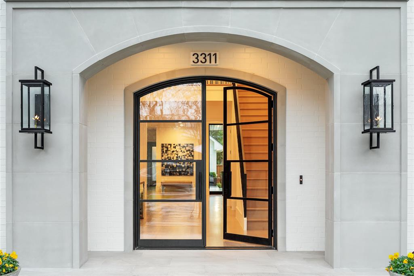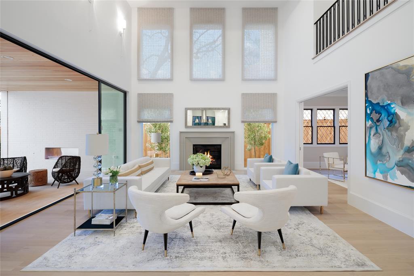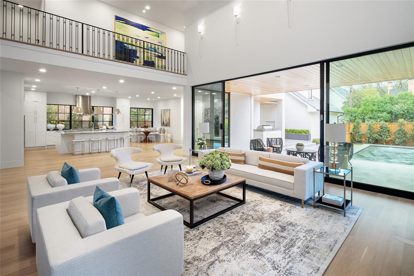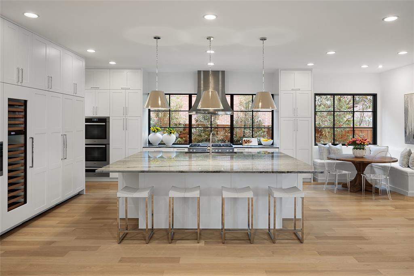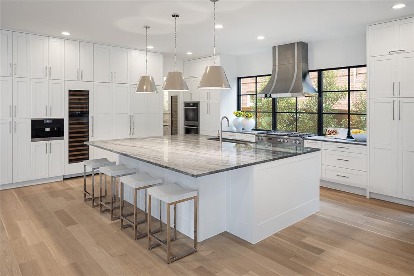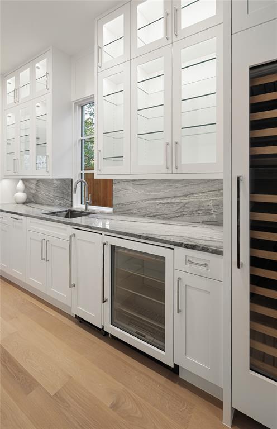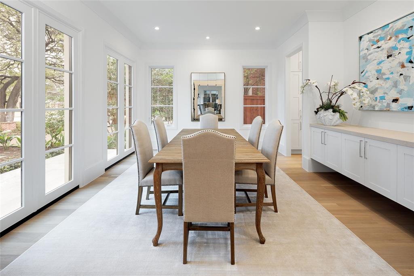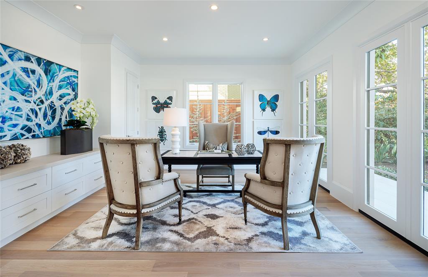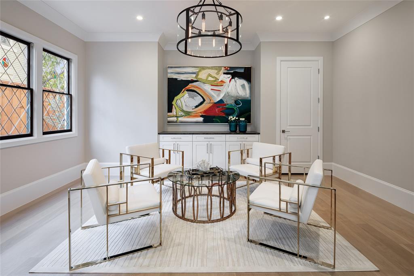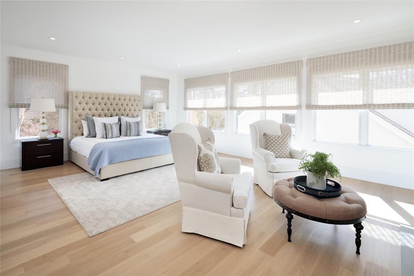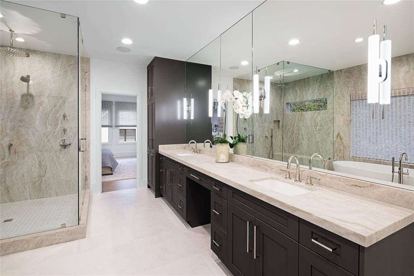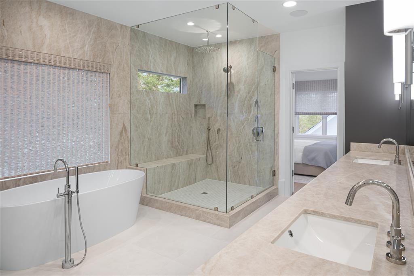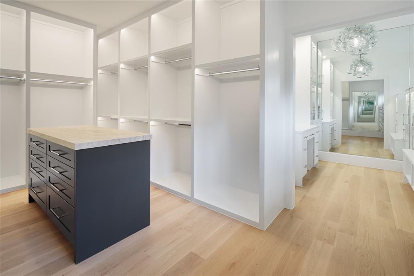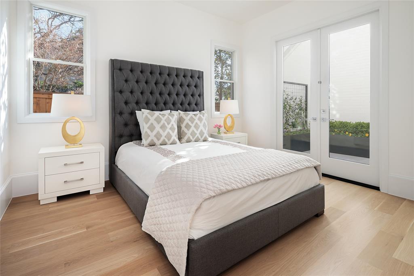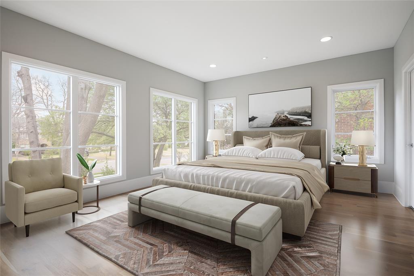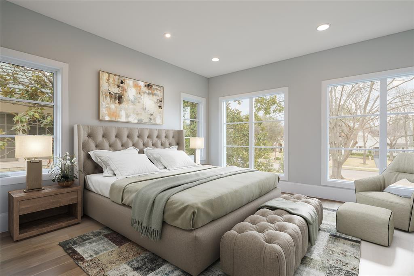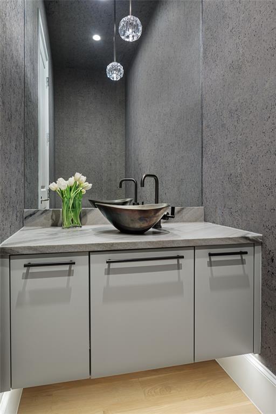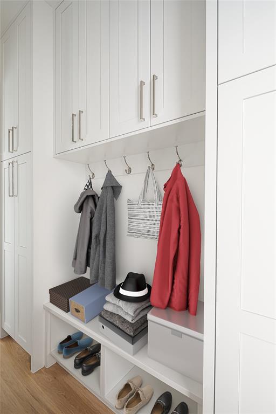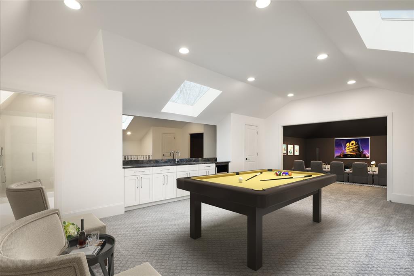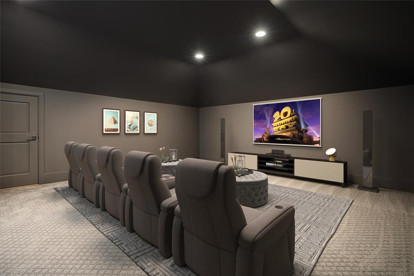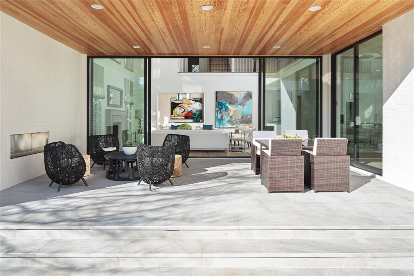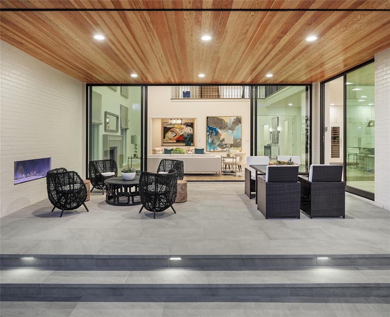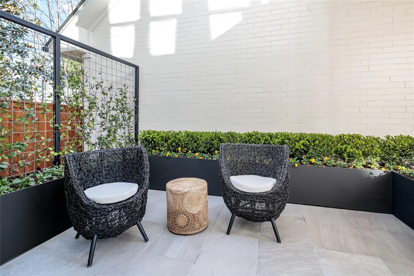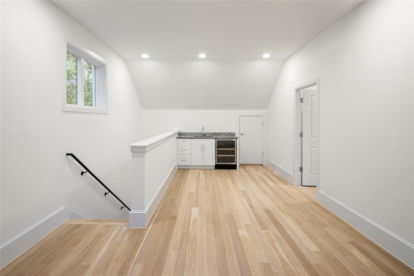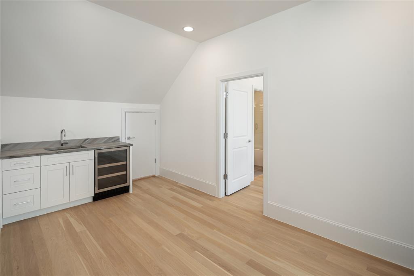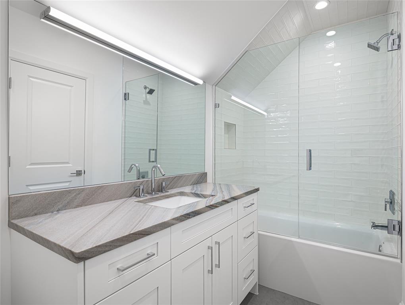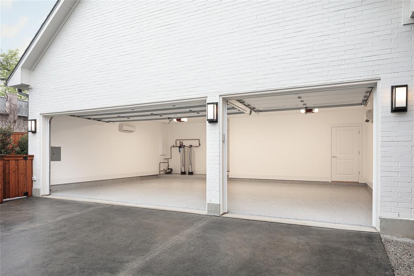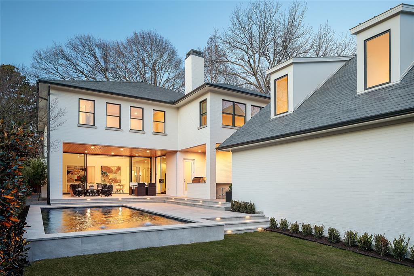3311 Beverly Drive, Highland Park, Texas
$5,995,000 (Last Listing Price)
LOADING ..
French transitional new construction in old Highland Park on premier lot on Beverly Dr. Exquisite fit & finish by Double Door Custom Homes affords the highest standards of craftsmanship & attention to detail. Designed as builder’s personal home, 7561 sf main house has 5 en-suite beds, 6.2 baths & 3 car garage w 633 sf guest quarters. Generous family rm & kitchen offer effortless entertaining w Miele & Sub-Zero appliances incl. twin wine coolers & Miele coffee bar. Blue Tahoe quartzite, Belmont cabinetry, built-in banquette in breakfast nook. Heated-cooled outdoor living w Lynx kitchen-bar & FP overlooking an Ozone pool. Spa-like master, theatre, game rm, elevator ready & more.
School District: Highland Park ISD
Dallas MLS #: 14273990
Representing the Seller: Listing Agent Amy Detwiler; Listing Office: Compass RE Texas, LLC.
For further information on this home and the Highland Park real estate market, contact real estate broker Douglas Newby. 214.522.1000
Property Overview
- Listing Price: $5,995,000
- MLS ID: 14273990
- Status: Sold
- Days on Market: 1206
- Updated: 3/13/2022
- Previous Status: For Sale
- MLS Start Date: 3/13/2022
Property History
- Current Listing: $5,995,000
Interior
- Number of Rooms: 5
- Full Baths: 6
- Half Baths: 2
- Interior Features: Built-in Wine CoolerCable TV AvailableDecorative LightingFlat Screen WiringHigh Speed Internet AvailableSound System WiringVaulted Ceiling(s)Wet Bar
- Flooring: CarpetStoneWood
Parking
- Parking Features: Epoxy FlooringGarage Faces RearOversized
Location
- County: Dallas
- Directions: Beverly Drive Between Hillcrest and Abbott.
Community
- Home Owners Association: None
School Information
- School District: Highland Park ISD
- Elementary School: Armstrong
- Middle School: Highland Park
- High School: Highland Park
Heating & Cooling
- Heating/Cooling: CentralHumidity ControlNatural GasOtherZoned
Utilities
- Utility Description: AlleyCity SewerCity Water
Lot Features
- Lot Size (Acres): 0.3
- Lot Size (Sqft.): 12,980.88
- Lot Dimensions: 65x200
- Lot Description: Interior LotLandscapedMany TreesSprinkler System
- Fencing (Description): GateWood
Financial Considerations
- Price per Sqft.: $793
- Price per Acre: $20,117,450
- For Sale/Rent/Lease: For Sale
Disclosures & Reports
- Legal Description: HIGHLAND PARK BLK 68 LOT 4 VOL92026/4834 EX02
- APN: 60084500680040000
- Block: 68
Categorized In
- Price: Over $1.5 Million$3 Million to $7 Million
- Style: French
- Neighborhood: Katy Trail Corridor of Old Highland Park
Contact Realtor Douglas Newby for Insights on Property for Sale
Douglas Newby represents clients with Dallas estate homes, architect designed homes and modern homes.
Listing provided courtesy of North Texas Real Estate Information Systems (NTREIS)
We do not independently verify the currency, completeness, accuracy or authenticity of the data contained herein. The data may be subject to transcription and transmission errors. Accordingly, the data is provided on an ‘as is, as available’ basis only.


