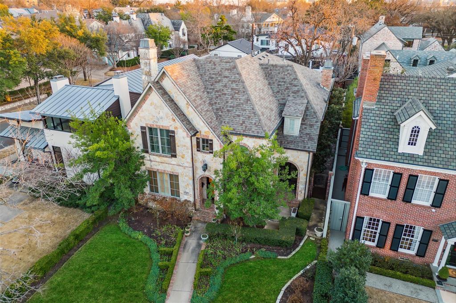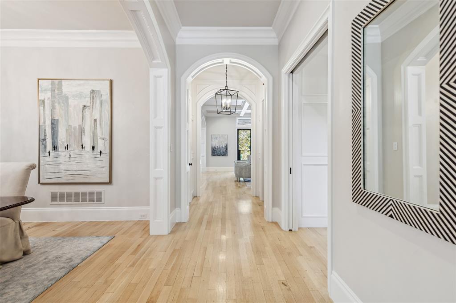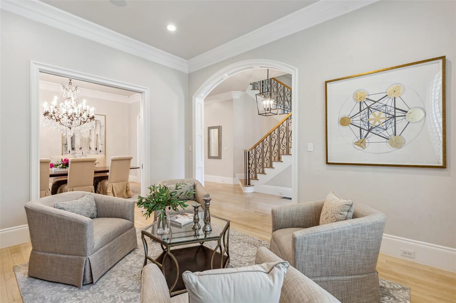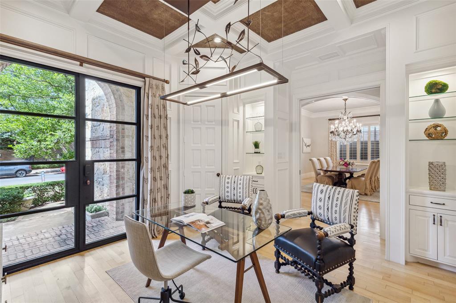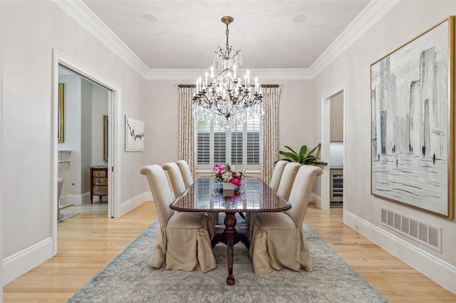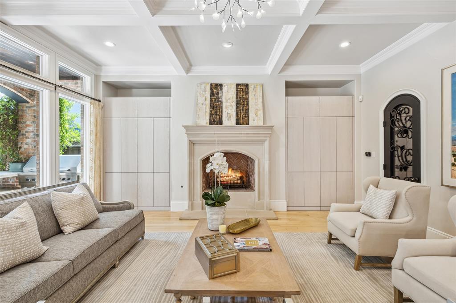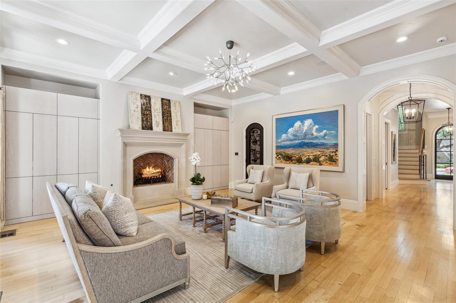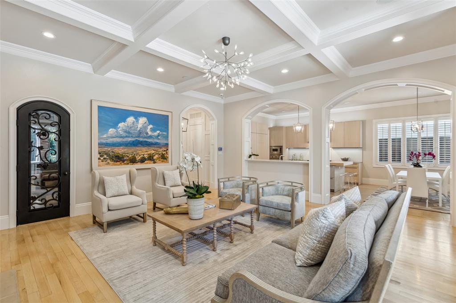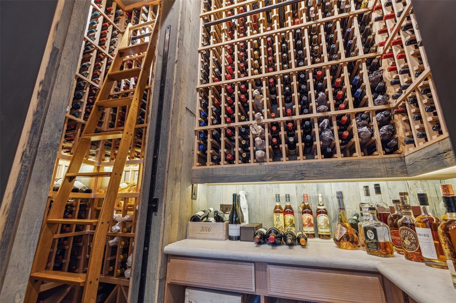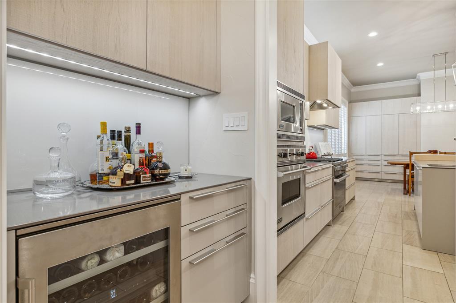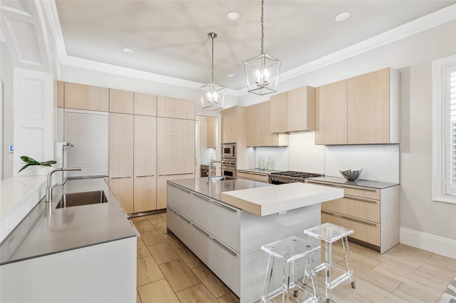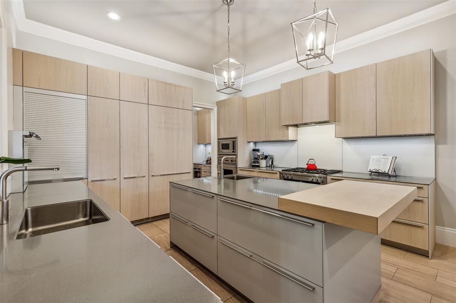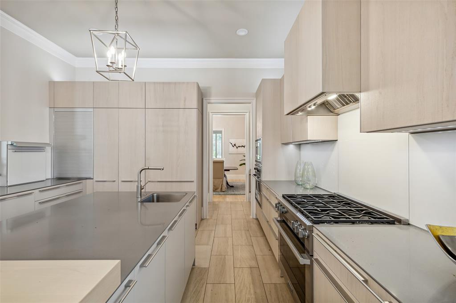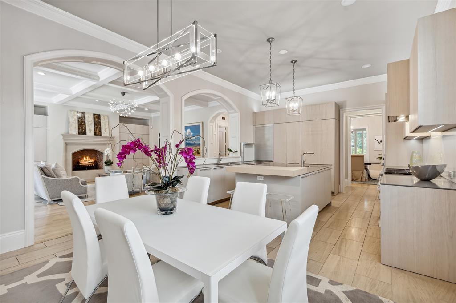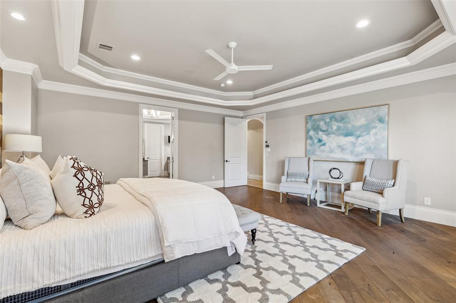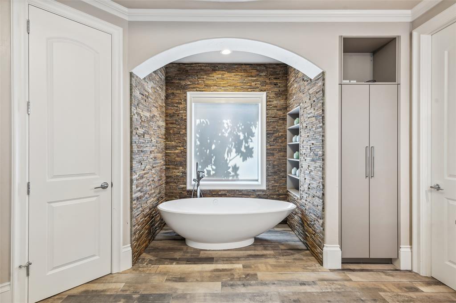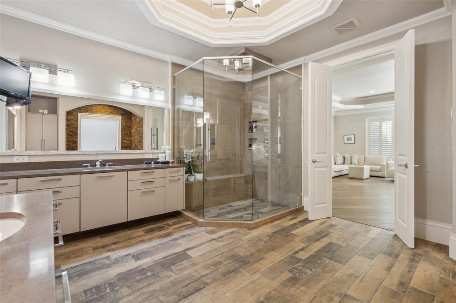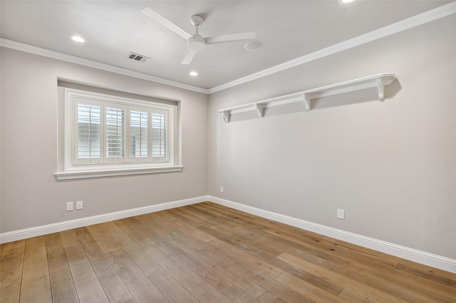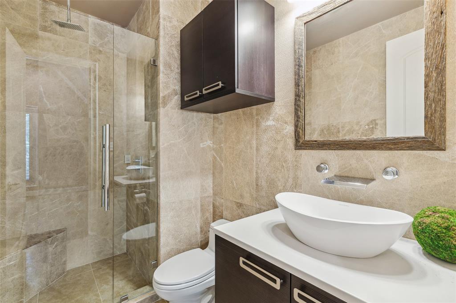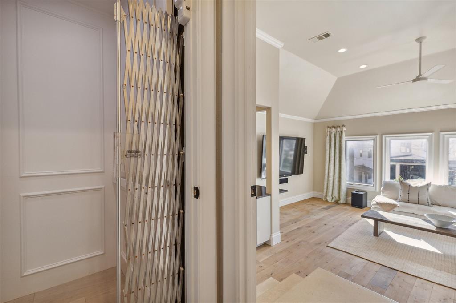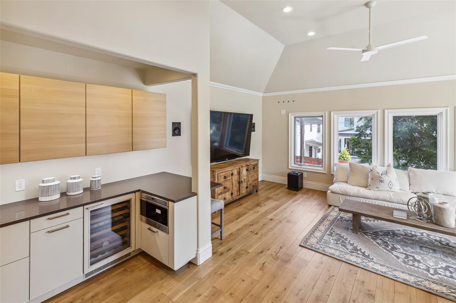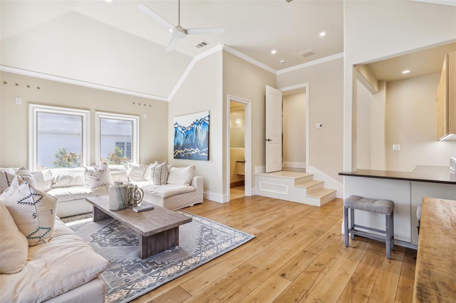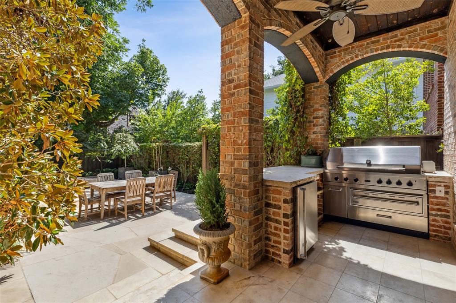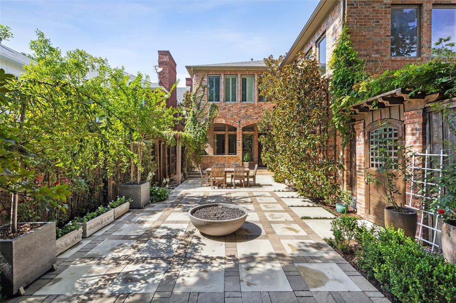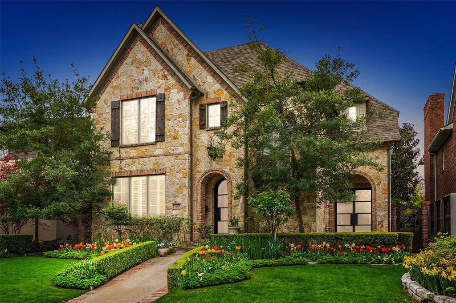3603 Harvard Avenue, Highland Park, Texas
$3,750,000 (Last Listing Price)
LOADING ..
Stunningly Elevated Transitional. Curated & Tailored. Custom in every way. Primo Highland Park Location. Walk to Knox Street, Dychman Park & Armstrong Elementary. Constructed by award winning Bob Cresswell. Original owner. 3 Levels. Fantastic floor plan. Elevator. Wine grotto. Oodles of windows. High ceilings on each level. Deep, wide arched doorways with handsome millwork. Carved marble fireplace surround in living room. Wood & stone flooring. Wide hallways & stairway. Generously sized rooms. Secondary bedrooms include ensuite baths. Coffered ceilings. Plantation shutters. Custom paneling. Custom cabinetry. Versatile 5th bedroom with kitchenette...ideal as a nanny or caregiver suite or a fourth living area. Third floor features a bonus room for media, gaming, toys or climate controlled storage. Handsome exterior iron doors. Luscious garden landscaping. Outdoor grilling station. This home is meant for stylishly comfortable living & entertaining. Truly one of a kind not to be missed.
School District: Highland Park ISD
Dallas MLS #: 20385562
Representing the Seller: Listing Agent Susan Bradley; Listing Office: Allie Beth Allman & Assoc.
For further information on this home and the Highland Park real estate market, contact real estate broker Douglas Newby. 214.522.1000
Property Overview
- Listing Price: $3,750,000
- MLS ID: 20385562
- Status: Sold
- Days on Market: 710
- Updated: 4/15/2024
- Previous Status: For Sale
- MLS Start Date: 7/19/2023
Property History
- Current Listing: $3,750,000
- Original Listing: $3,900,000
Interior
- Number of Rooms: 4
- Full Baths: 4
- Half Baths: 3
- Interior Features: Built-in FeaturesBuilt-in Wine CoolerChandelierDecorative LightingDouble VanityDry BarEat-in KitchenElevatorKitchen IslandNatural WoodworkPantryWalk-In Closet(s)
- Flooring: MarbleStoneWood
Parking
- Parking Features: Garage Single Door
Location
- County: Dallas
- Directions: Between Byron and Cowper.
Community
- Home Owners Association: None
School Information
- School District: Highland Park ISD
- Elementary School: Armstrong
- Middle School: Highland Park
- High School: Highland Park
Heating & Cooling
- Heating/Cooling: Central
Utilities
- Utility Description: AlleyCity SewerCity WaterConcreteCurbs
Lot Features
- Lot Size (Acres): 0.17
- Lot Size (Sqft.): 7,492.32
- Lot Dimensions: 50 x 150
- Lot Description: Interior LotLandscaped
- Fencing (Description): Wood
Financial Considerations
- Price per Sqft.: $680
- Price per Acre: $21,802,326
- For Sale/Rent/Lease: For Sale
Disclosures & Reports
- Legal Description: HIGHLAND PARK BLK 84 LOT 9
- APN: 60084500840090000
- Block: 84
Categorized In
- Price: Over $1.5 Million$3 Million to $7 Million
- Style: Traditional
- Neighborhood: Fourth Section of Old Highland Park
Contact Realtor Douglas Newby for Insights on Property for Sale
Douglas Newby represents clients with Dallas estate homes, architect designed homes and modern homes.
Listing provided courtesy of North Texas Real Estate Information Systems (NTREIS)
We do not independently verify the currency, completeness, accuracy or authenticity of the data contained herein. The data may be subject to transcription and transmission errors. Accordingly, the data is provided on an ‘as is, as available’ basis only.



