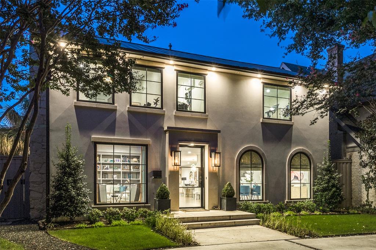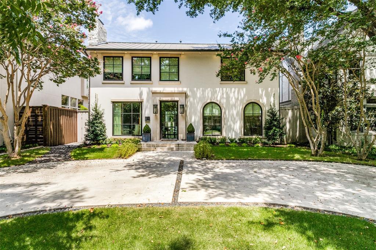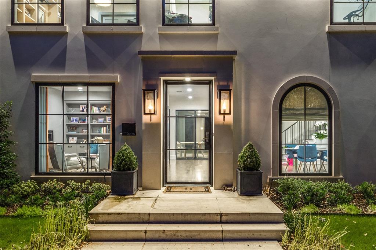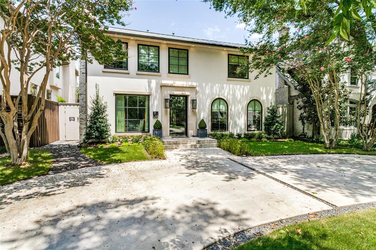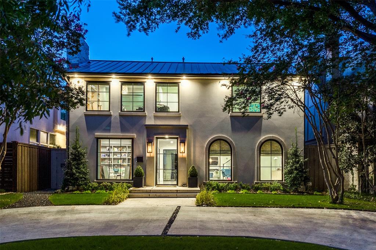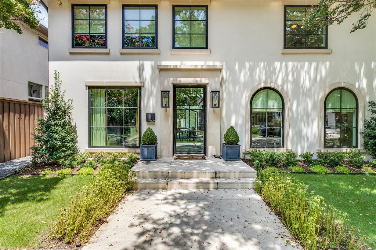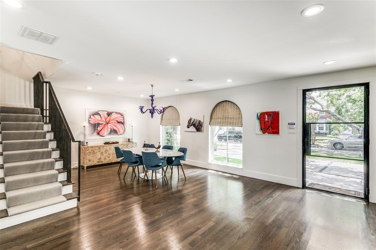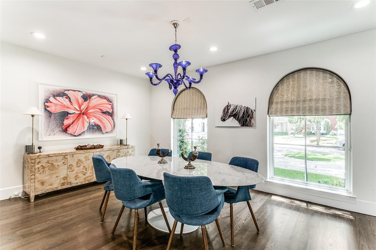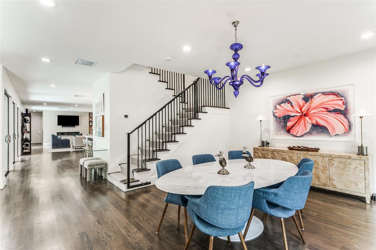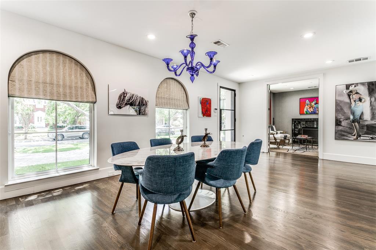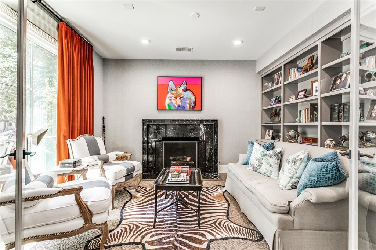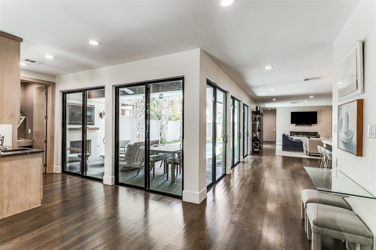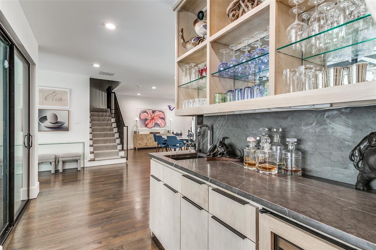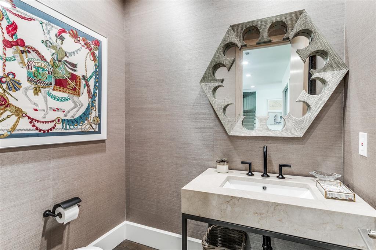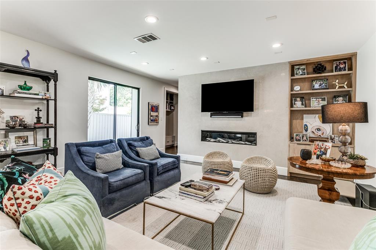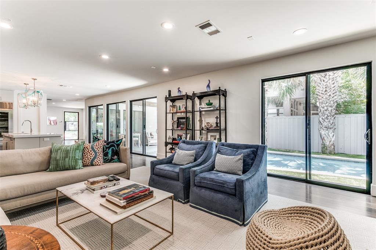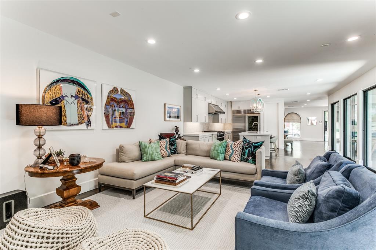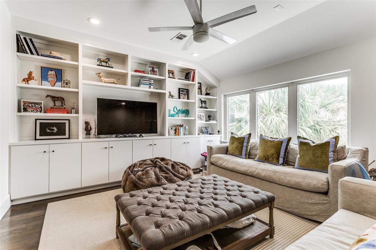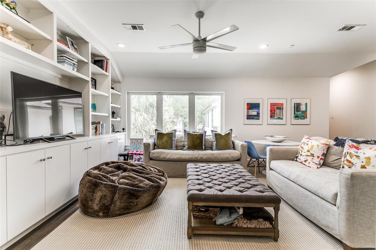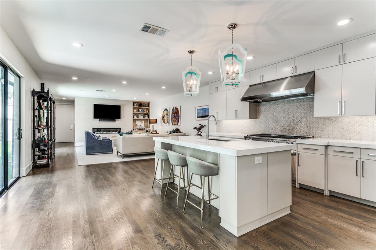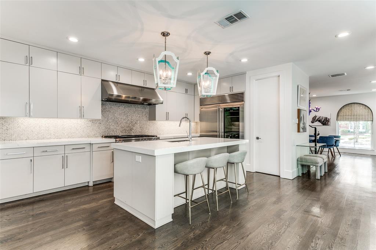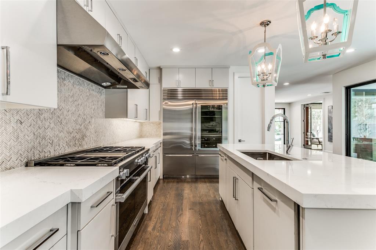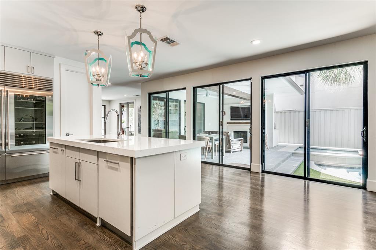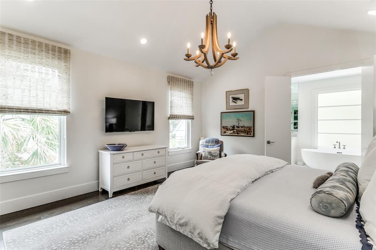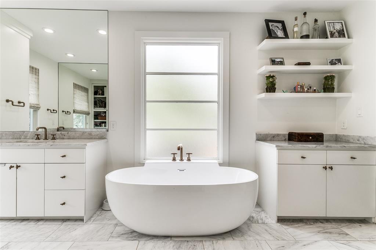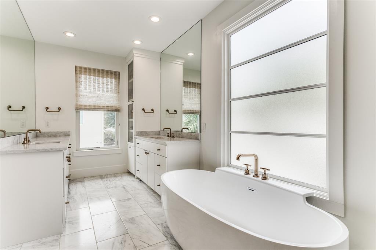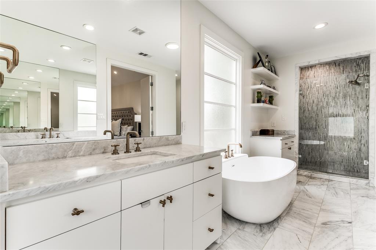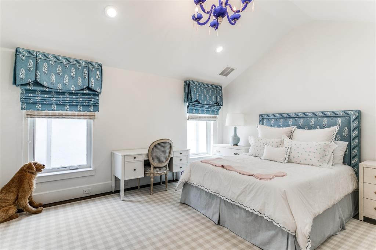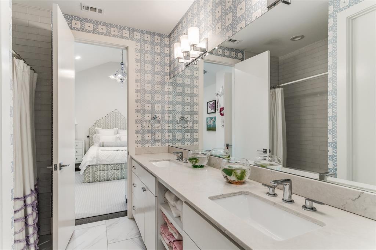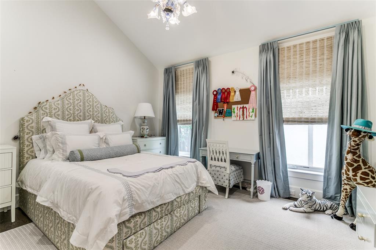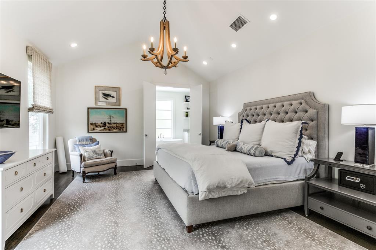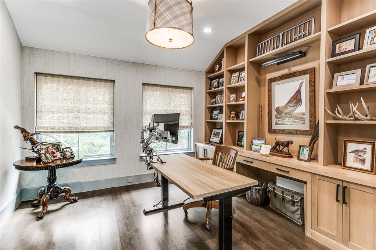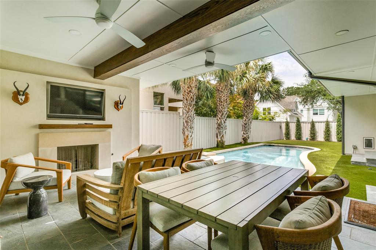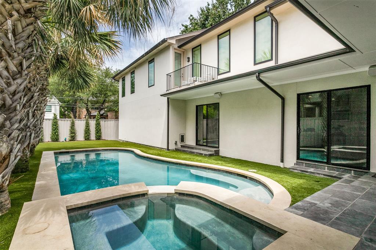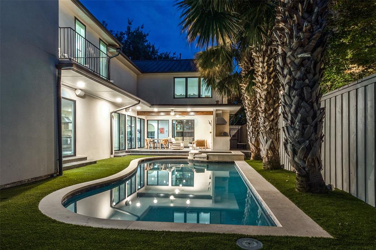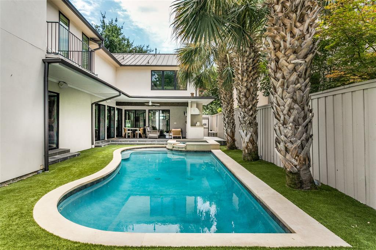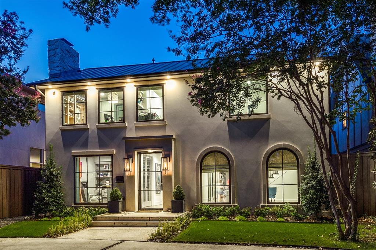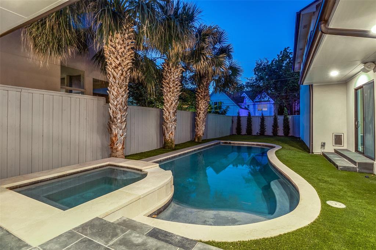4208 Potomac Avenue, Highland Park, Texas
$3,400,000 (Last Listing Price)
LOADING ..
Never fight parking at Highland Park Village again. This striking home offers a unique and elegant open floor plan that is perfect for entertaining and family living. Hardwood floors throughout, glass doors open to an intimate formal living room w wood burning fireplace, the dining room has a wall of windows & a wet bar. The gourmet kitchen has a gas stove, com refrig.frzr. The family room has another fireplace and overlooks the gorgeous palm-shaded pool, hot tub and covered patio-plus a grassy area for your pets or kids. Upstairs, the master suite boasts a balcony, a sitting area, a walk-in closet, and a luxurious bathroom w tub, sep shower & dual sinks. There are 3 additional big bedrooms w walk-in closets. Upstairs is also a large playroom and a home office the home is surrounded by mature trees and landscaping that provide privacy and beauty. Located walking distance to Bradfield Elementary, the Y, restaraunts, shop, parks and maj. hghwys. Also a rear ent. gar. that is rare to HP.
School District: Highland Park ISD
Dallas MLS #: 20396366
Representing the Seller: Listing Agent Ashley Rupp; Listing Office: Allie Beth Allman & Assoc.
For further information on this home and the Highland Park real estate market, contact real estate broker Douglas Newby. 214.522.1000
Property Overview
- Listing Price: $3,400,000
- MLS ID: 20396366
- Status: Sold
- Days on Market: 676
- Updated: 10/23/2023
- Previous Status: For Sale
- MLS Start Date: 8/25/2023
Property History
- Current Listing: $3,400,000
Interior
- Number of Rooms: 4
- Full Baths: 3
- Half Baths: 1
- Interior Features: Built-in Features
- Flooring: CarpetMarbleWood
Parking
Location
- County: Dallas
- Directions: Located between Preston and Douglas on North side of street. Just north of Highland Park village
Community
- Home Owners Association: None
School Information
- School District: Highland Park ISD
- Elementary School: Bradfield
- Middle School: Highland Park
- High School: Highland Park
Heating & Cooling
- Heating/Cooling: CentralNatural GasZoned
Utilities
- Utility Description: Cable AvailableCity SewerCity Water
Lot Features
- Lot Size (Acres): 0.17
- Lot Size (Sqft.): 7,492.32
- Lot Description: Landscaped
- Fencing (Description): Wood
Financial Considerations
- Price per Sqft.: $831
- Price per Acre: $19,767,442
- For Sale/Rent/Lease: For Sale
Disclosures & Reports
- Legal Description: PRESTON PLACE 1 BLK D LT 3
- APN: 60168500040030000
- Block: D
Categorized In
- Price: Over $1.5 Million$3 Million to $7 Million
- Style: MediterraneanTraditional
- Neighborhood: Preston Place 1
Contact Realtor Douglas Newby for Insights on Property for Sale
Douglas Newby represents clients with Dallas estate homes, architect designed homes and modern homes.
Listing provided courtesy of North Texas Real Estate Information Systems (NTREIS)
We do not independently verify the currency, completeness, accuracy or authenticity of the data contained herein. The data may be subject to transcription and transmission errors. Accordingly, the data is provided on an ‘as is, as available’ basis only.


