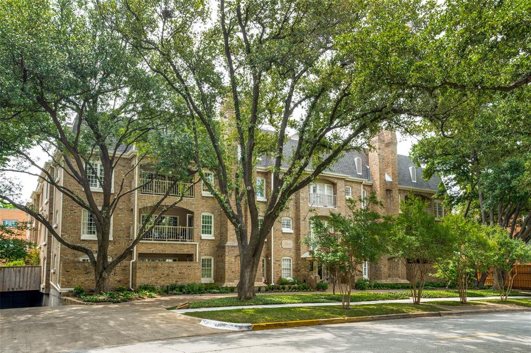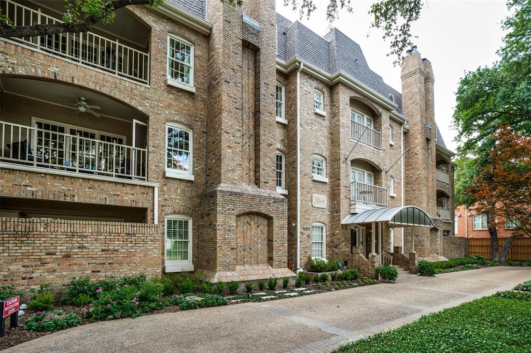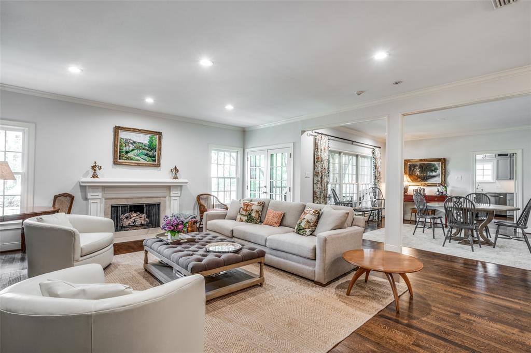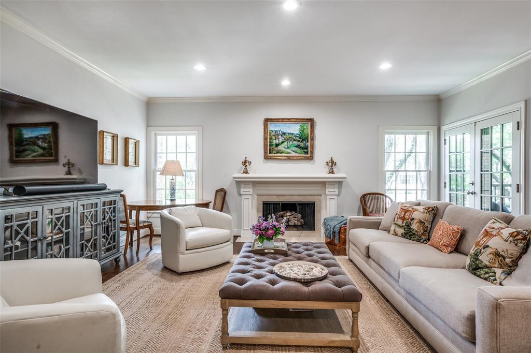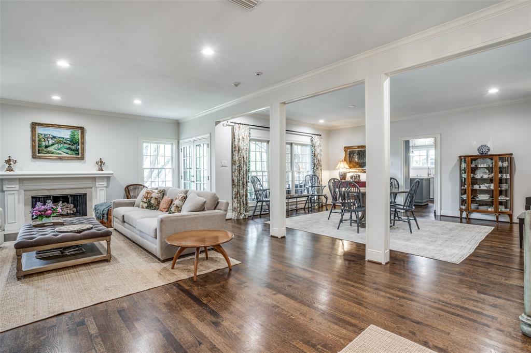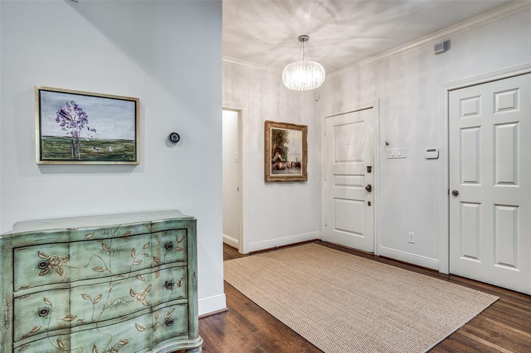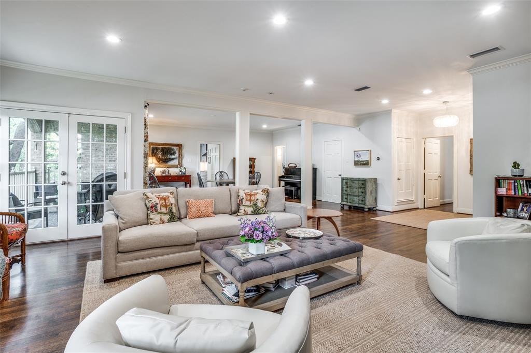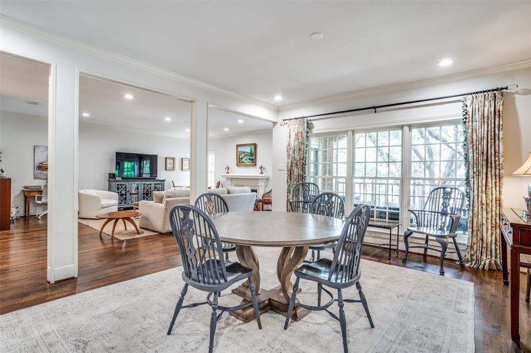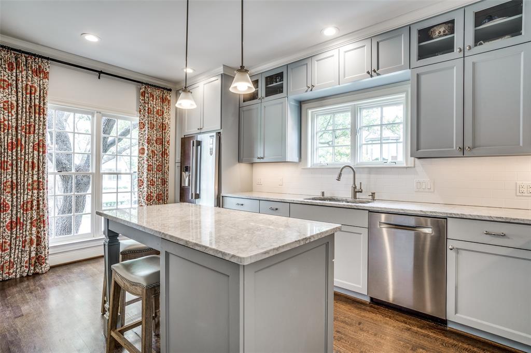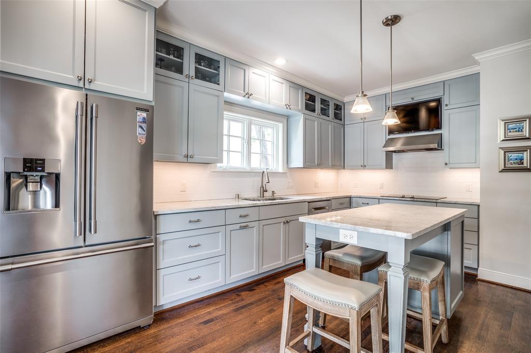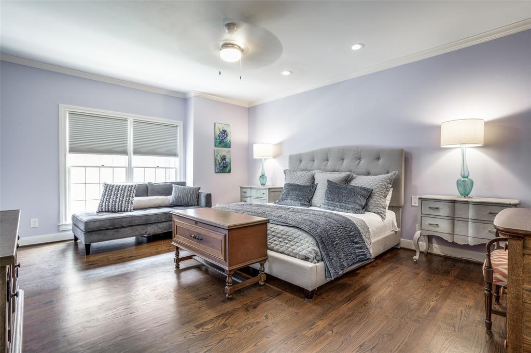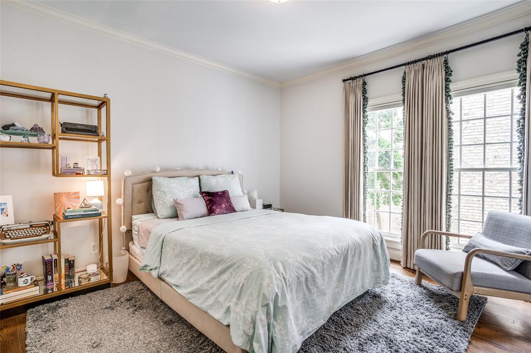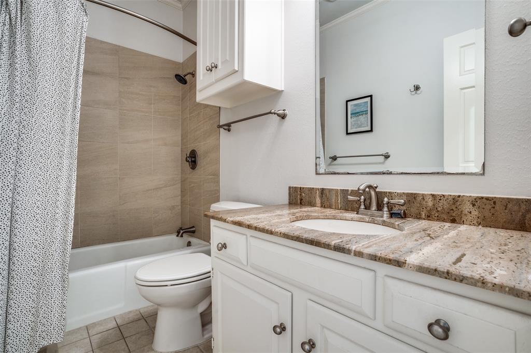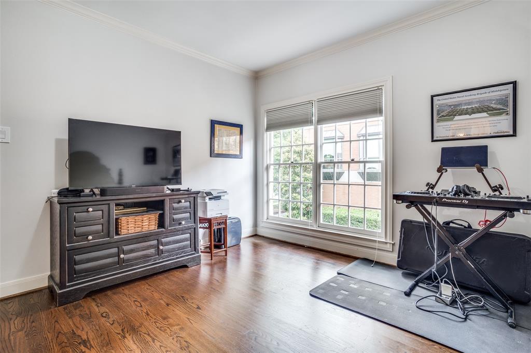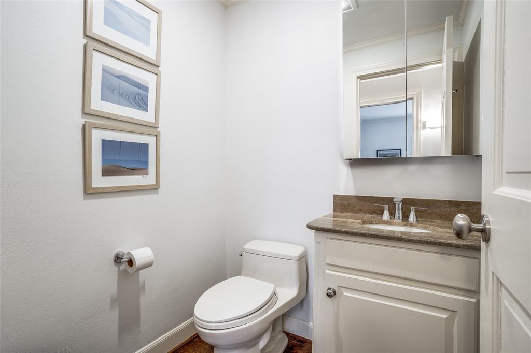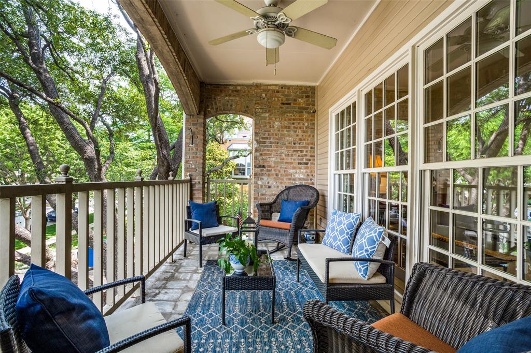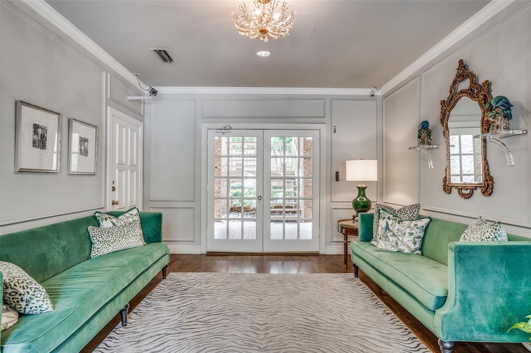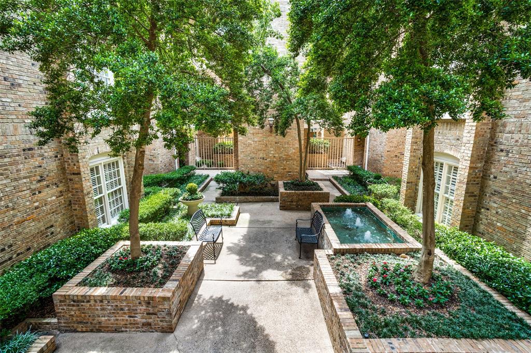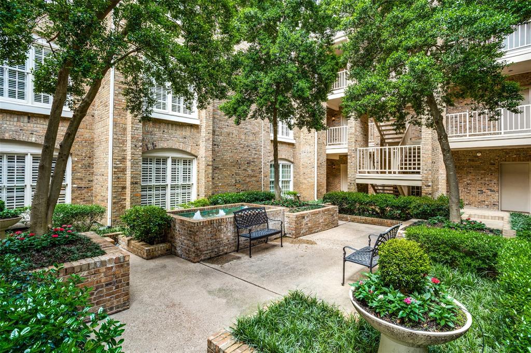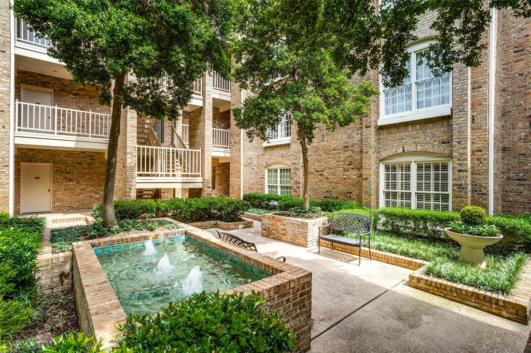4212 Lomo Alto Drive, Highland Park, Texas
$775,000 (Last Listing Price)
LOADING ..
Rarely Available Front Corner Unit at Highland Park's Savoy Condominiums in HPISD! Beautifully Updated in 2016, this THREE Bedroom Condo Offers Elegant Living with Many Conveniences. This Property has Gorgeous Hardwood Floors Throughout With an Abundance of Natural Light and Generous Ceiling Heights. The Carrera Marble Countertops, Bosch Stainless Steel Appliances and Custom Cabinets Create an Outstanding Kitchen! The Primary Bathroom has Marble Dual Vanities, Custom Built-In Cabinets and Drawers, Toto Plumbing Fixtures, Walk-In Shower and More. Covered Pretty Porch Overlooking Lomo Alto Provides Outdoor Reprieve on a Pretty Day!
School District: Highland Park ISD
Dallas MLS #: 20324699
Representing the Seller: Listing Agent Susan Shannon; Listing Office: Allie Beth Allman & Assoc.
For further information on this home and the Highland Park real estate market, contact real estate broker Douglas Newby. 214.522.1000
Property Overview
- Listing Price: $775,000
- MLS ID: 20324699
- Status: Sold
- Days on Market: 783
- Updated: 6/21/2023
- Previous Status: For Sale
- MLS Start Date: 5/12/2023
Property History
- Current Listing: $775,000
Interior
- Number of Rooms: 3
- Full Baths: 2
- Half Baths: 1
- Interior Features: Cable TV AvailableDecorative Lighting
- Flooring: HardwoodTile
Parking
- Parking Features: AssignedCommonUnderground
Location
- County: Dallas
- Directions: From the Tollway Exit Mockingbird. Go East on Mockingbird, go South on Lomo Alto. Property will be on the Left.
Community
- Home Owners Association: Mandatory
School Information
- School District: Highland Park ISD
- Elementary School: Bradfield
- High School: Highland Park
Heating & Cooling
- Heating/Cooling: Central
Utilities
- Utility Description: City SewerCity Water
Lot Features
- Lot Size (Acres): 0.64
- Lot Size (Sqft.): 27,921.96
- Lot Dimensions: 0 x 0
- Lot Description: Interior LotLandscapedMany Trees
- Fencing (Description): BrickWoodOther
Financial Considerations
- Price per Sqft.: $381
- Price per Acre: $1,209,048
- For Sale/Rent/Lease: For Sale
Disclosures & Reports
- Legal Description: SAVOY CONDOMINIUMS WESTPARK ADDN BLK 94 LOTS
- APN: 60180000000A00201
- Block: 94
Categorized In
- Price: Under $1.5 Million
- Style: Traditional
- Neighborhood: West Park in Highland Park Neighborhood West of Preston
Contact Realtor Douglas Newby for Insights on Property for Sale
Douglas Newby represents clients with Dallas estate homes, architect designed homes and modern homes.
Listing provided courtesy of North Texas Real Estate Information Systems (NTREIS)
We do not independently verify the currency, completeness, accuracy or authenticity of the data contained herein. The data may be subject to transcription and transmission errors. Accordingly, the data is provided on an ‘as is, as available’ basis only.


