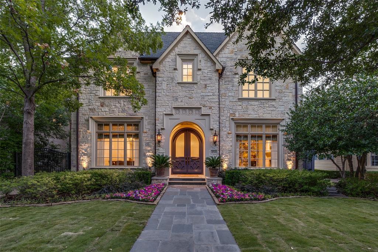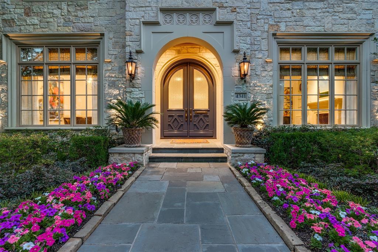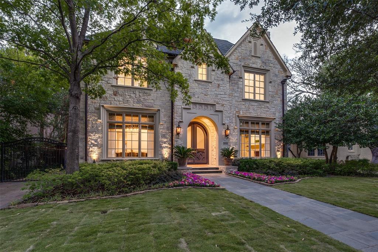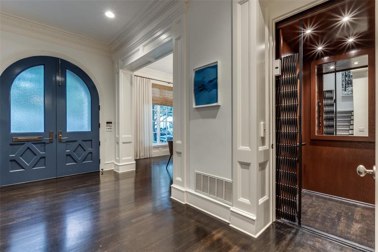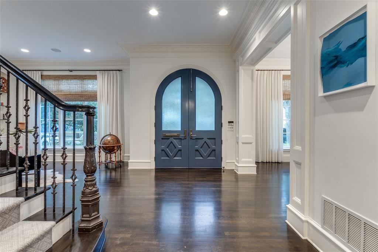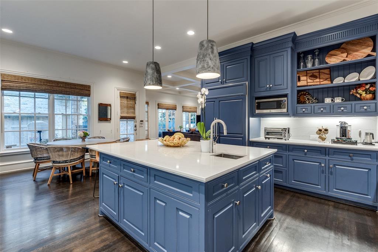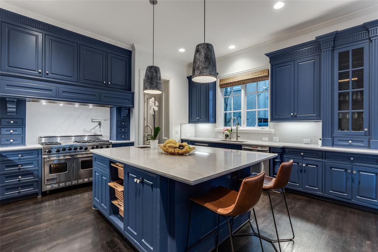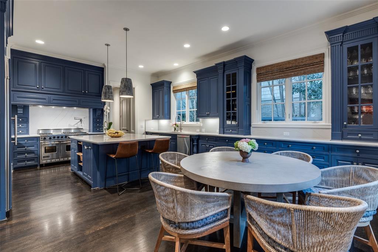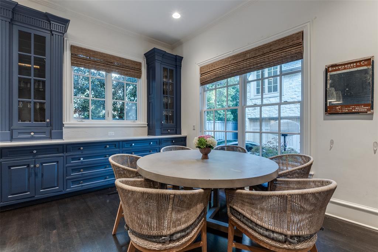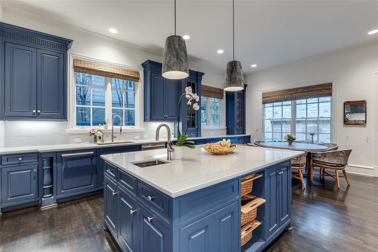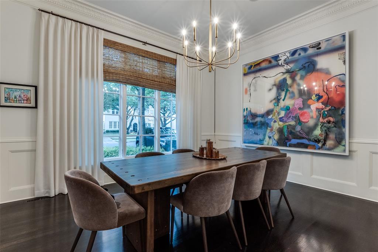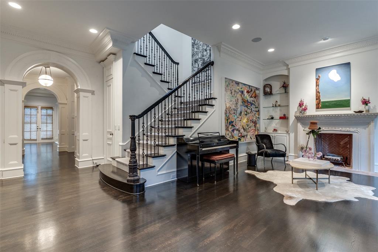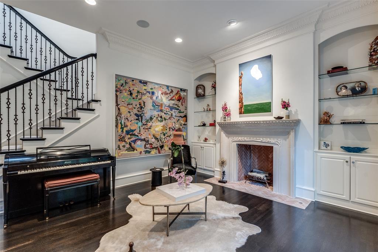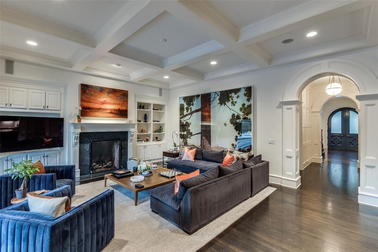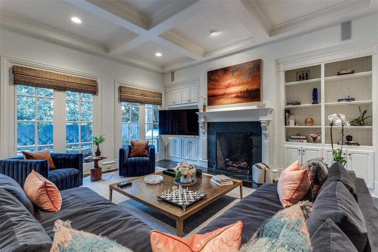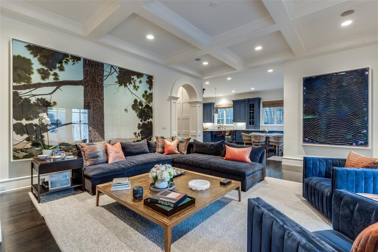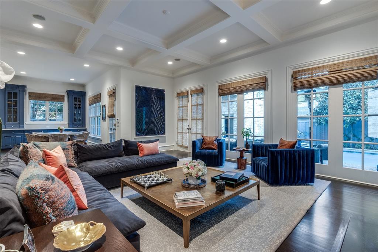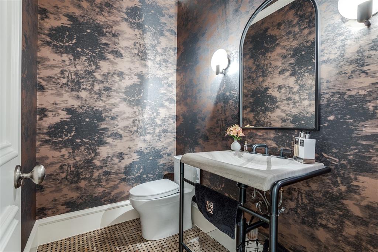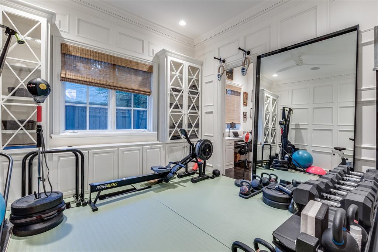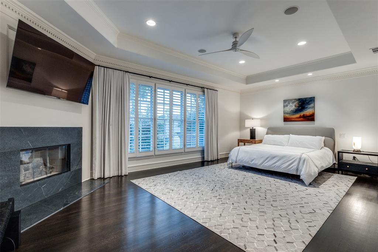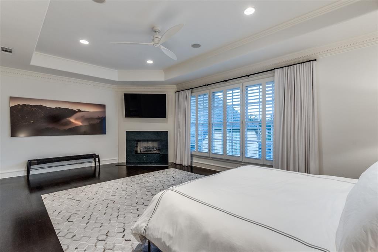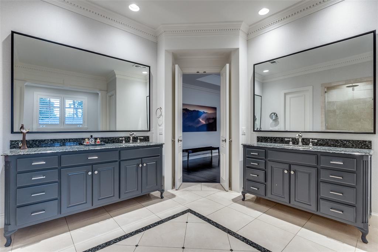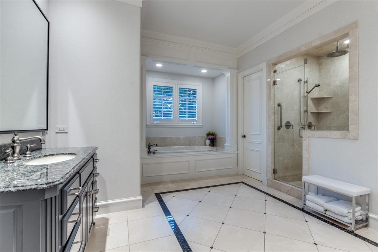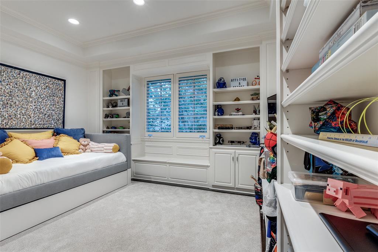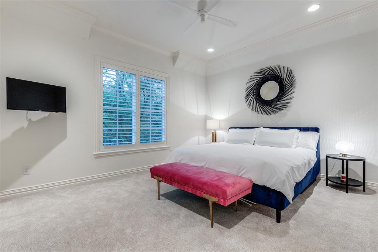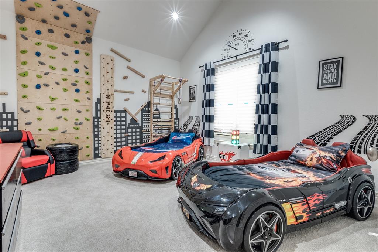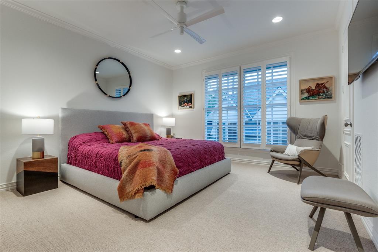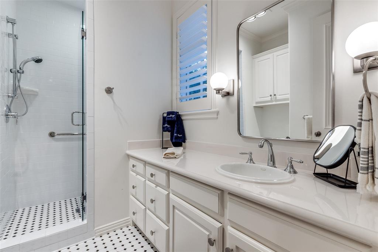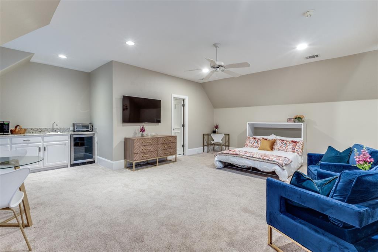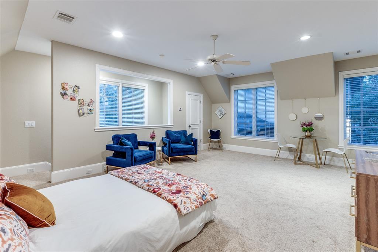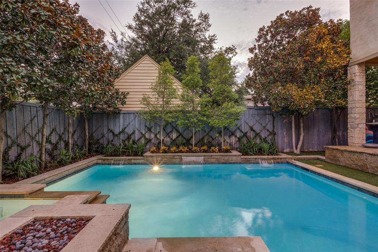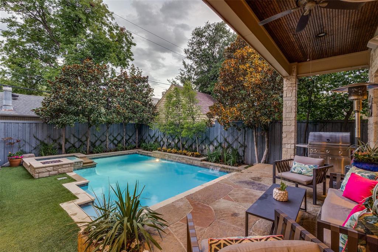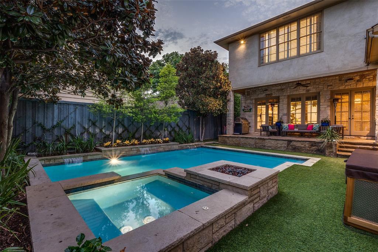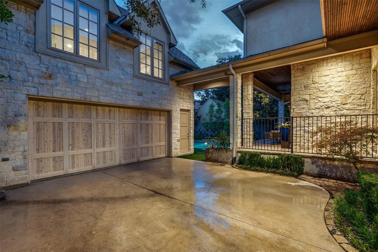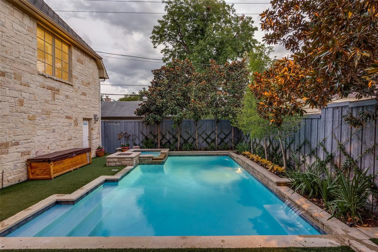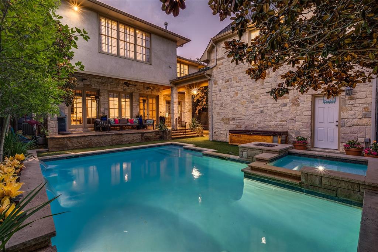4341 Edmondson Avenue, Highland Park, Texas
$3,995,000 (Last Listing Price)
LOADING ..
Beautifully updated & maintained traditional home in the heart of Highland Park! Recent updates have transformed the interiors & offer an unparalleled blend of elegance, style, & modernity. Updates include re-staining all hardwoods, paint throughout, new countertops in the kitchen, new hardware in the kitchen & baths, remodeling powder bath, & all new decorative lighting. The entry foyer welcomes you to tall ceilings flanked by the formal living and dining areas, & an ELEVATOR. The updated kitchen features quartz countertops, tons of storage & excellent flow to the breakfast area and large family room, overlooking the backyard with pool, spa, & covered patio. Upstairs includes a flex room, laundry room, and four en-suite bedrooms. The covered porch leads to a 2- car garage, pool half bath, and large GUEST HOUSE with kitchenette. Situated in an unbeatable location, a leisurely stroll takes you to HP Village, Bradfield Elementary, & picturesque parks!
School District: Highland Park ISD
Dallas MLS #: 20420496
Representing the Seller: Listing Agent Jamie Ashby; Listing Office: Allie Beth Allman & Assoc.
For further information on this home and the Highland Park real estate market, contact real estate broker Douglas Newby. 214.522.1000
Property Overview
- Listing Price: $3,995,000
- MLS ID: 20420496
- Status: Sold
- Days on Market: 324
- Updated: 10/23/2023
- Previous Status: For Sale
- MLS Start Date: 9/7/2023
Property History
- Current Listing: $3,995,000
Interior
- Number of Rooms: 4
- Full Baths: 4
- Half Baths: 2
- Interior Features: Built-in FeaturesDecorative LightingEat-in KitchenElevatorKitchen IslandOpen FloorplanPanelingPantryWainscotingWalk-In Closet(s)
- Appliances: Generator
- Flooring: CarpetCeramic TileHardwood
Parking
- Parking Features: Garage Double Door
Location
- County: Dallas
- Directions: On Edmondson Between Armstrong & Douglas
Community
- Home Owners Association: None
School Information
- School District: Highland Park ISD
- Elementary School: Bradfield
- Middle School: Highland Park
- High School: Highland Park
Heating & Cooling
- Heating/Cooling: CentralNatural Gas
Utilities
- Utility Description: City SewerCity Water
Lot Features
- Lot Size (Acres): 0.19
- Lot Size (Sqft.): 8,232.84
- Lot Dimensions: 60x137
- Fencing (Description): Wood
Financial Considerations
- Price per Sqft.: $825
- Price per Acre: $21,137,566
- For Sale/Rent/Lease: For Sale
Disclosures & Reports
- Legal Description: HIGHLAND PARK BLK 137 LOT 6
- APN: 60084501370060000
- Block: 137
Categorized In
- Price: Over $1.5 Million$3 Million to $7 Million
- Style: Traditional
- Neighborhood: Second Section of Highland Park Neighborhood West of Preston
Contact Realtor Douglas Newby for Insights on Property for Sale
Douglas Newby represents clients with Dallas estate homes, architect designed homes and modern homes.
Listing provided courtesy of North Texas Real Estate Information Systems (NTREIS)
We do not independently verify the currency, completeness, accuracy or authenticity of the data contained herein. The data may be subject to transcription and transmission errors. Accordingly, the data is provided on an ‘as is, as available’ basis only.


