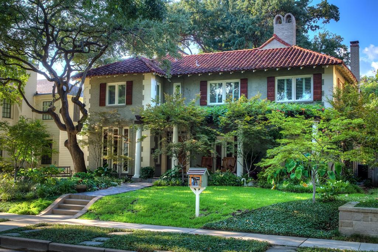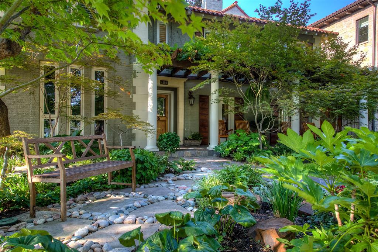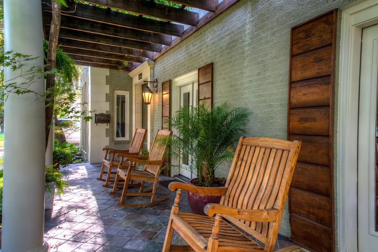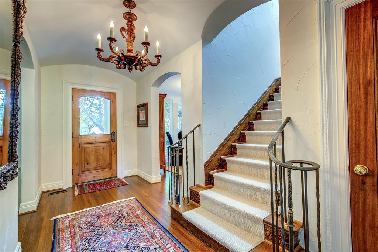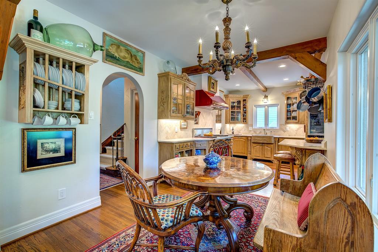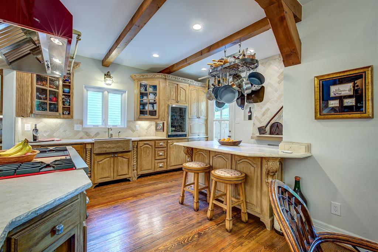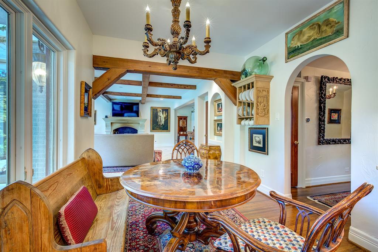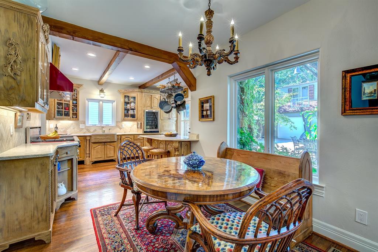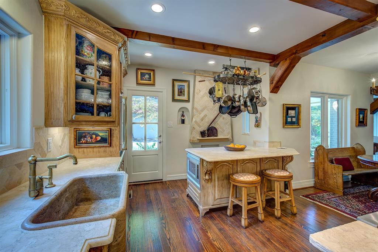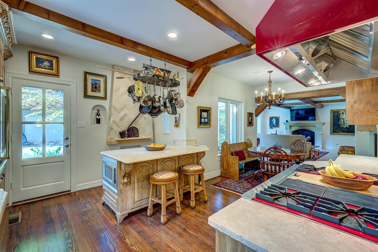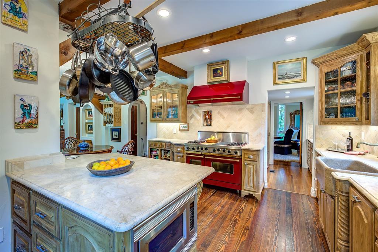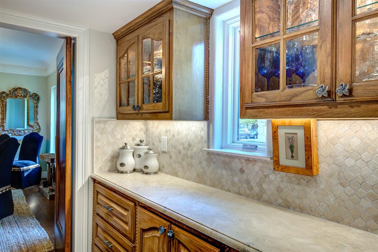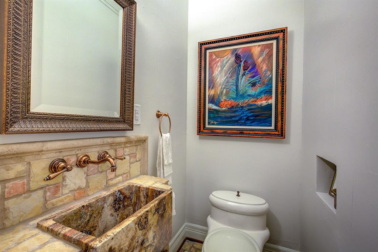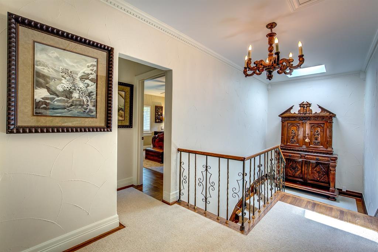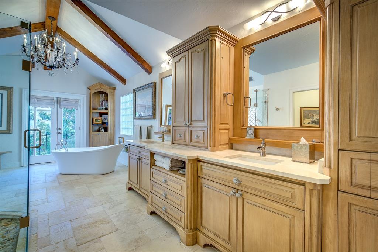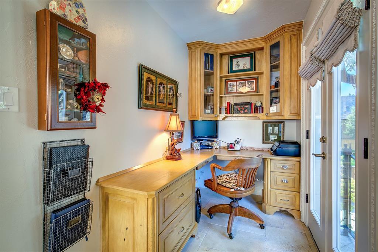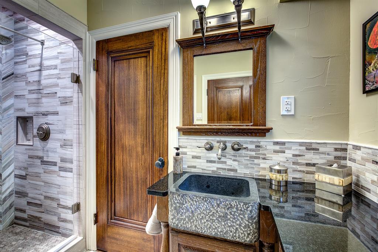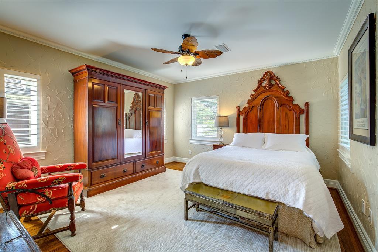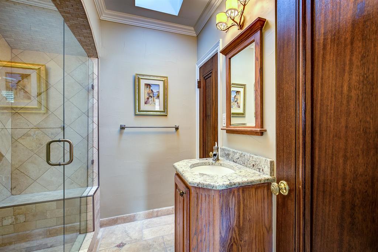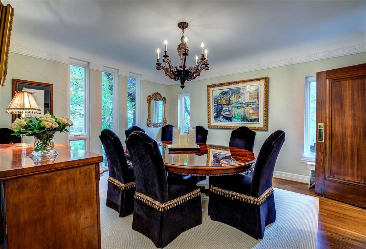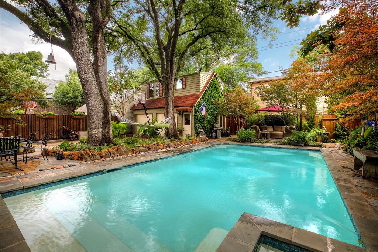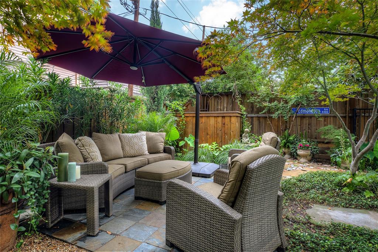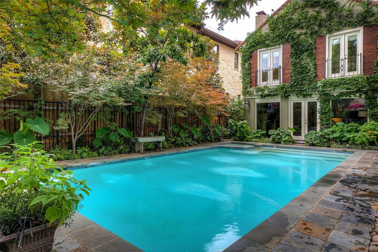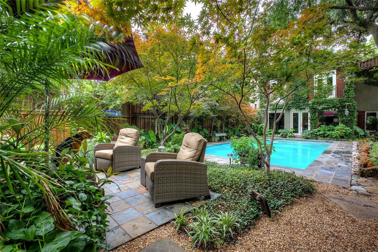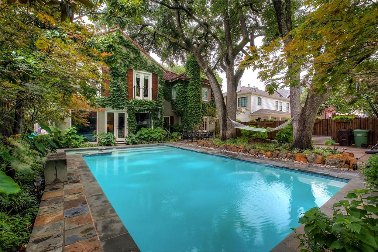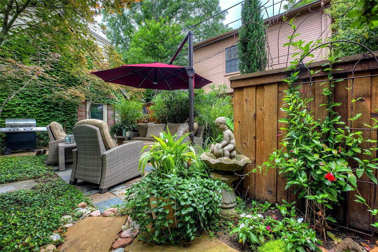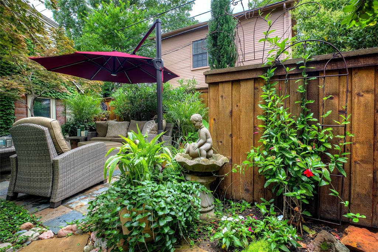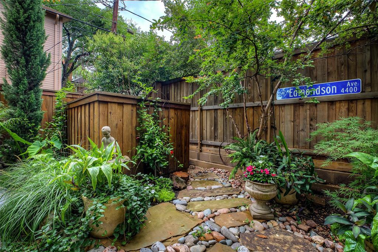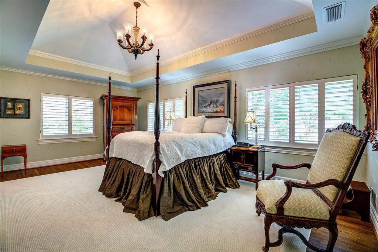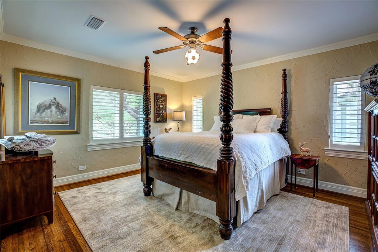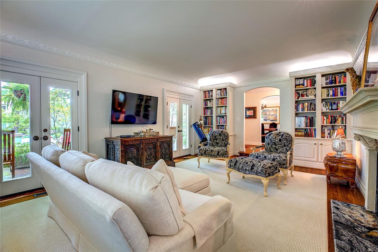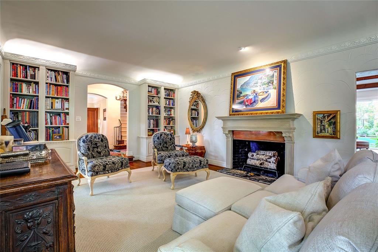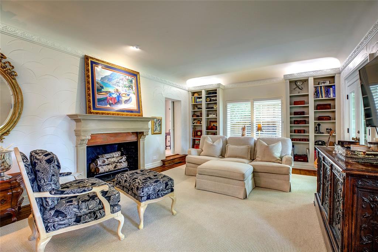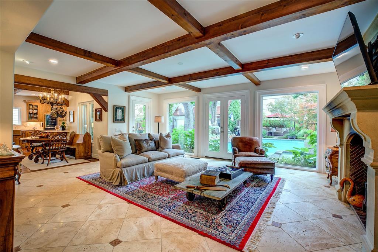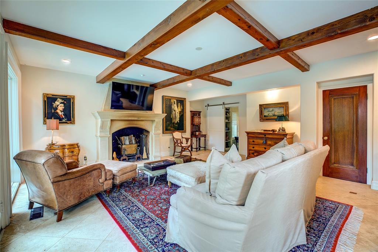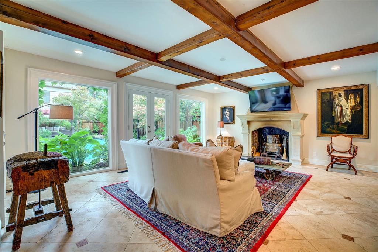4404 Edmondson Avenue, Highland Park, Texas
$1,795,000 (Last Listing Price)Architect Arch C. Baker
LOADING ..
Exquisite 1930 Italianate designed by Arch C. Baker. Original plaster walls and ceilings, narrow hardwood oak floors, 2 fireplaces, redwood ceiling beams, and professionally designed kitchen, complete with pizza oven, Viking appliances, marble counter tops, and exquisite cabinetry - you'll enjoy every trip to the fridge. This home is exceptional in every regard, especially the master bath. With professionally designed landscaping and majestic 150 year old oak trees you will enjoy your pool and hot tub and 2 outdoor seating areas every day of the year-even your Ludivice clay tile roof. Separate quarters (or office) with full bath over the garage. Just a pleasant stroll to Bradfield Elementary and the HP Village.
School District: Highland Park ISD
Dallas MLS #: 14370842
Representing the Seller: Listing Agent Frank Hayward; Listing Office: Keller Williams Dallas Midtown
For further information on this home and the Highland Park real estate market, contact real estate broker Douglas Newby. 214.522.1000
Property Overview
- Listing Price: $1,795,000
- MLS ID: 14370842
- Status: Sold
- Days on Market: 1558
- Updated: 3/26/2021
- Previous Status: For Sale
- MLS Start Date: 3/26/2021
Property History
- Current Listing: $1,795,000
- Original Listing: $1,695,000
Interior
- Number of Rooms: 3
- Full Baths: 3
- Half Baths: 1
- Interior Features: Built-in Wine CoolerCable TV AvailableDecorative LightingFlat Screen WiringHigh Speed Internet AvailableSound System WiringVaulted Ceiling(s)
- Flooring: Ceramic TileStoneWood
Parking
- Parking Features: Garage Double DoorGarage Door OpenerGarage
Location
- County: Dallas
- Directions: Just west of Preston and south of Mockingbird and only 1 block from Bradfield and 2 blocks from The HP Village.
Community
- Home Owners Association: None
School Information
- School District: Highland Park ISD
- Elementary School: Bradfield
- Middle School: Highland Park
- High School: Highland Park
Heating & Cooling
- Heating/Cooling: CentralNatural GasZoned
Utilities
- Utility Description: City SewerCity Water
Lot Features
- Lot Size (Acres): 0.19
- Lot Size (Sqft.): 8,363.52
- Lot Dimensions: 60x140
- Lot Description: Interior LotMany TreesSprinkler System
- Fencing (Description): MetalWood
Financial Considerations
- Price per Sqft.: $535
- Price per Acre: $9,348,958
- For Sale/Rent/Lease: For Sale
Disclosures & Reports
- Legal Description: HIGHLAND PARK BLK 141 LOT 14 LESS 150 SQ FT V
- APN: 60084501410140000
- Block: 141
Categorized In
Contact Realtor Douglas Newby for Insights on Property for Sale
Douglas Newby represents clients with Dallas estate homes, architect designed homes and modern homes.
Listing provided courtesy of North Texas Real Estate Information Systems (NTREIS)
We do not independently verify the currency, completeness, accuracy or authenticity of the data contained herein. The data may be subject to transcription and transmission errors. Accordingly, the data is provided on an ‘as is, as available’ basis only.


