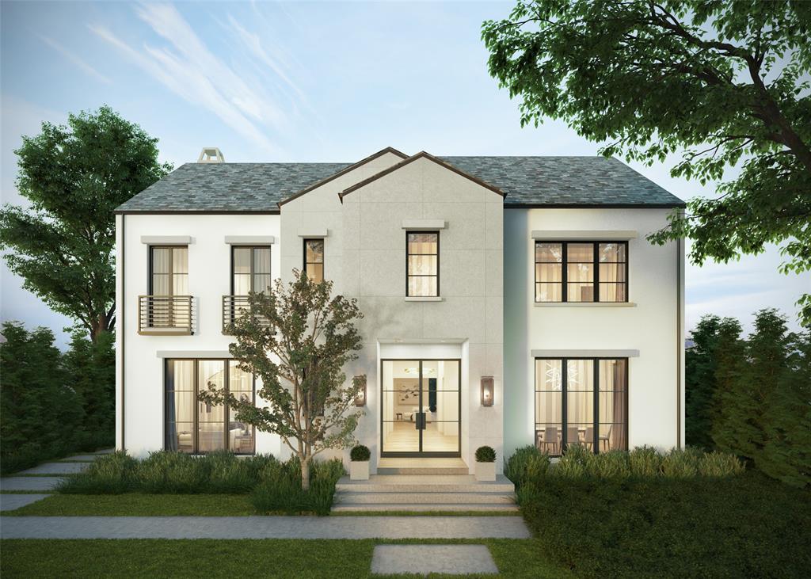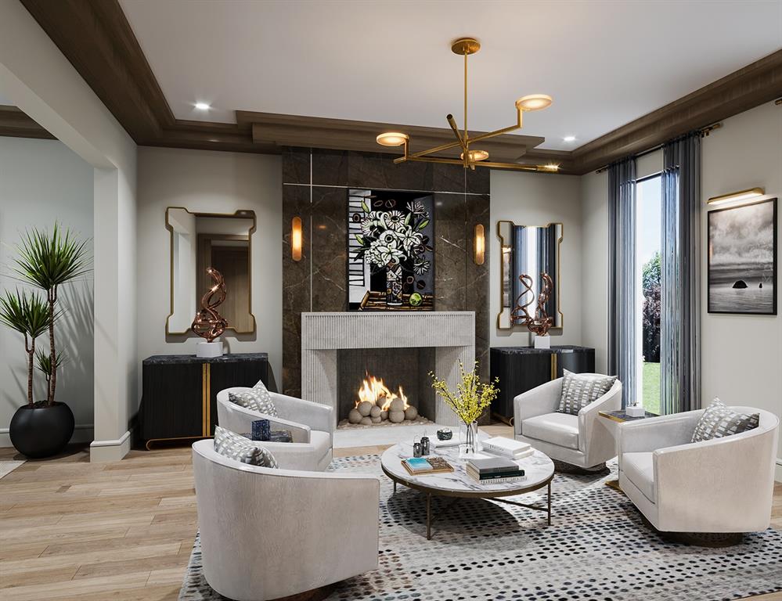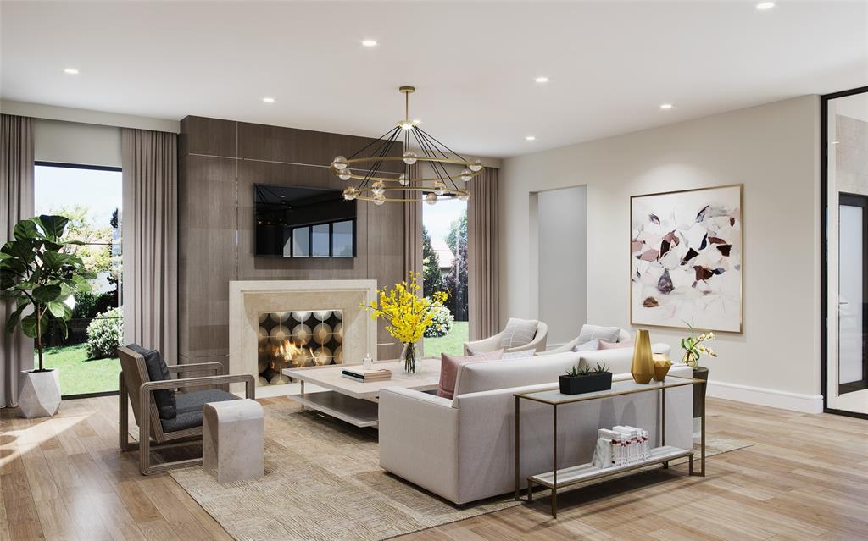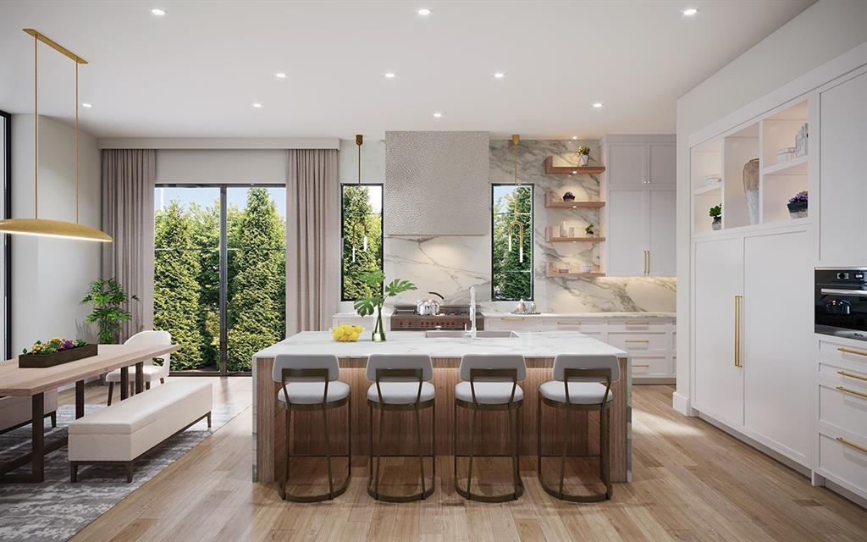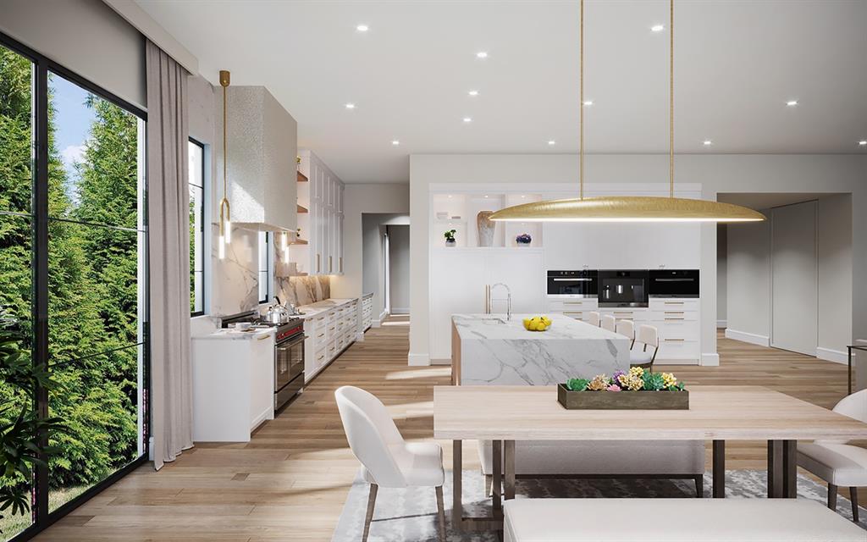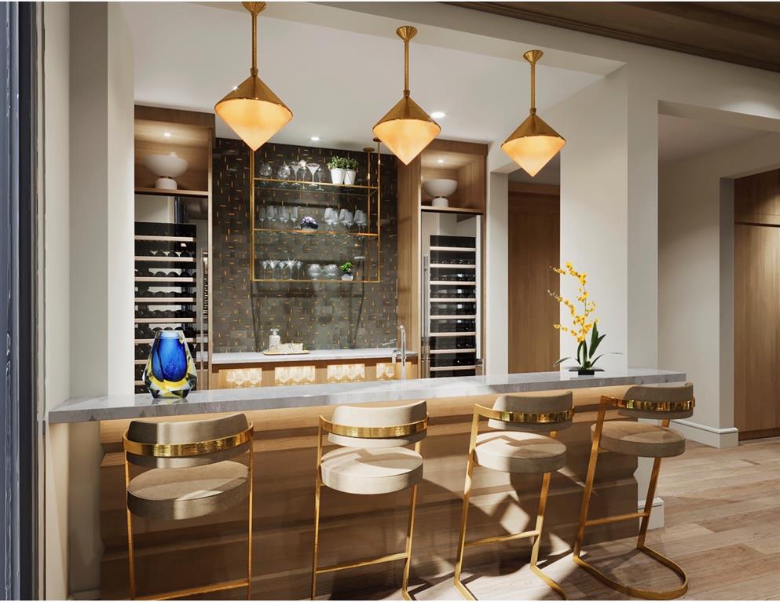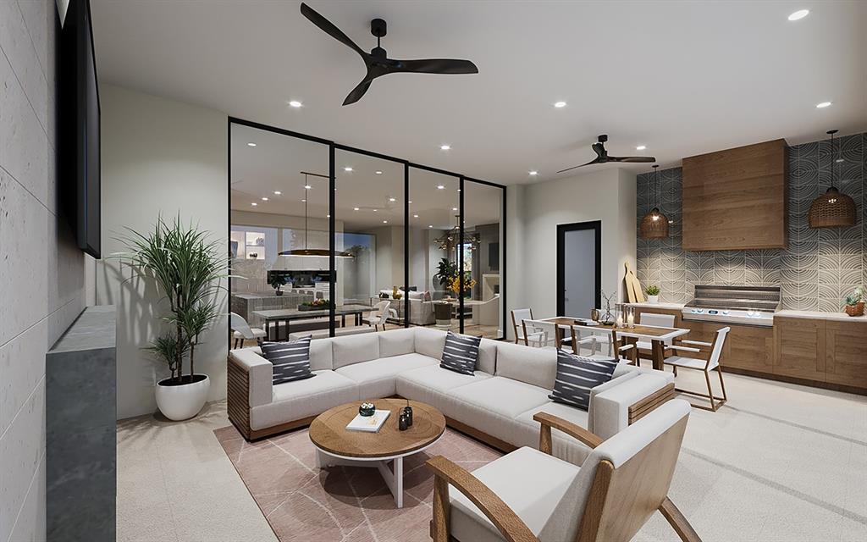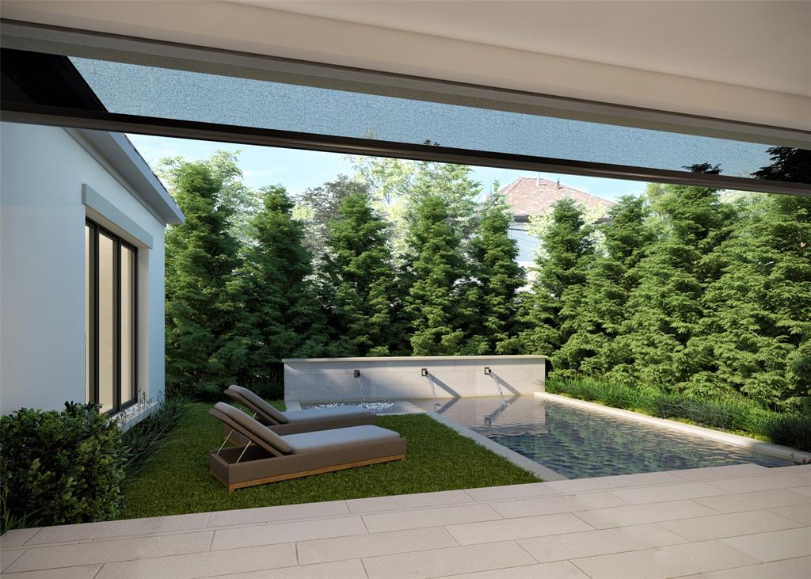4408 Lorraine Avenue, Highland Park, Texas
$6,495,000 (Last Listing Price)
LOADING ..
Experience the latest brand new luxury offering by Danes Custom Homes - the only new-construction home by Danes available on the market! Located in coveted French Streets, this stunning 7,500 sqft house sits on an expansive 75-ft wide lot with over 12,142 sqft of land. With classic yet contemporary interiors & incredible outdoor living spaces, this home features superior craftsmanship, beautiful architecture, refined details & modern layouts that maximize flow & functionality. Highlights include a slate roof & elegant exterior, alongside thoughtful living spaces that accommodate family comfort & effortless entertaining. Within walking distance to HP Village, local parks, shops, restaurants, & Bradfield Elem.
School District: Highland Park ISD
Dallas MLS #: 14515085
Representing the Seller: Listing Agent Amy Detwiler; Listing Office: Compass RE Texas, LLC.
For further information on this home and the Highland Park real estate market, contact real estate broker Douglas Newby. 214.522.1000
Property Overview
- Listing Price: $6,495,000
- MLS ID: 14515085
- Status: Sold
- Days on Market: 1206
- Updated: 3/13/2022
- Previous Status: For Sale
- MLS Start Date: 3/13/2022
Property History
- Current Listing: $6,495,000
Interior
- Number of Rooms: 5
- Full Baths: 6
- Half Baths: 2
- Interior Features: Built-in Wine CoolerCable TV AvailableDecorative LightingFlat Screen WiringHigh Speed Internet AvailableMultiple StaircasesSmart Home SystemSound System WiringWet Bar
- Flooring: MarbleWood
Parking
Location
- County: Dallas
- Directions: South of Beverly Dr, third lot west of Armstrong
Community
- Home Owners Association: None
School Information
- School District: Highland Park ISD
- Elementary School: Bradfield
- Middle School: Highland Park
- High School: Highland Park
Heating & Cooling
- Heating/Cooling: CentralNatural GasZoned
Utilities
- Utility Description: City SewerCity WaterSidewalk
Lot Features
- Lot Size (Acres): 0.28
- Lot Size (Sqft.): 12,196.8
- Lot Dimensions: 75x161
- Lot Description: Few TreesInterior LotLandscapedSprinkler System
- Fencing (Description): Wood
Financial Considerations
- Price per Sqft.: $859
- Price per Acre: $23,196,429
- For Sale/Rent/Lease: For Sale
Disclosures & Reports
- APN: 60084501210120000
- Block: 121
Categorized In
- Price: Over $1.5 Million$3 Million to $7 Million
- Style: Traditional
- Neighborhood: Fifth Section of Highland Park Neighborhood West of Preston
Contact Realtor Douglas Newby for Insights on Property for Sale
Douglas Newby represents clients with Dallas estate homes, architect designed homes and modern homes.
Listing provided courtesy of North Texas Real Estate Information Systems (NTREIS)
We do not independently verify the currency, completeness, accuracy or authenticity of the data contained herein. The data may be subject to transcription and transmission errors. Accordingly, the data is provided on an ‘as is, as available’ basis only.


