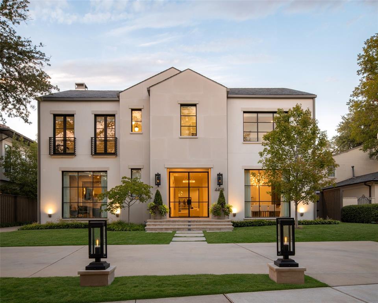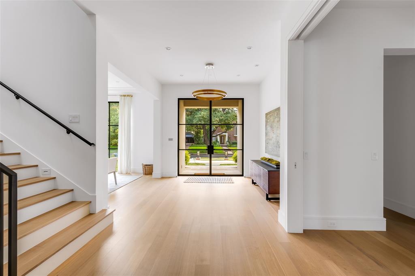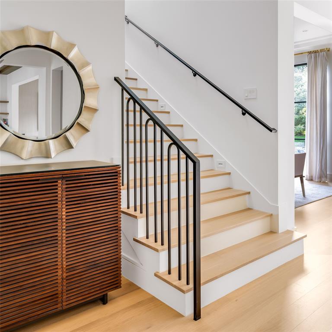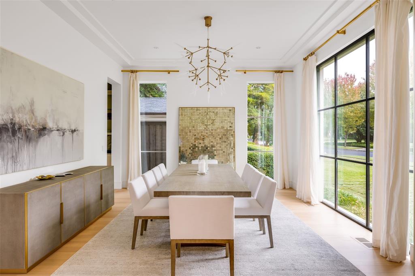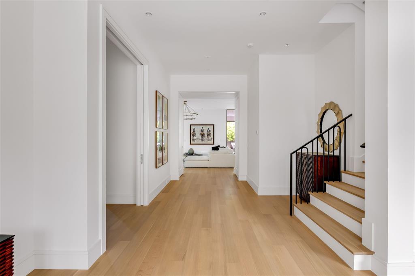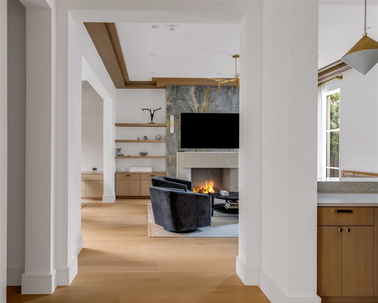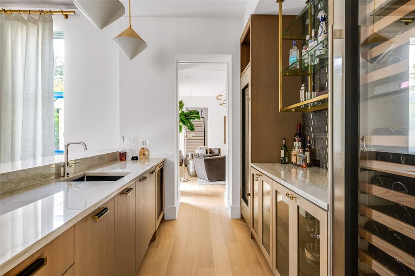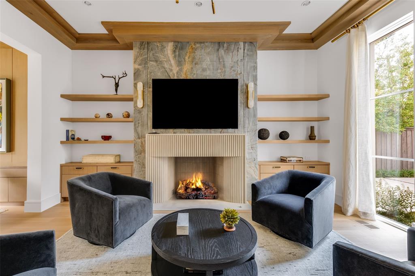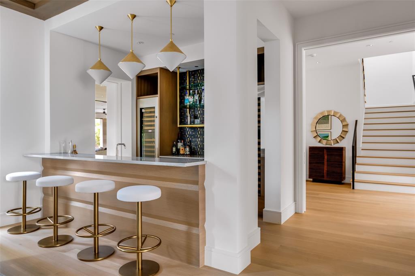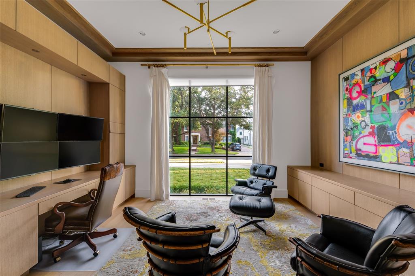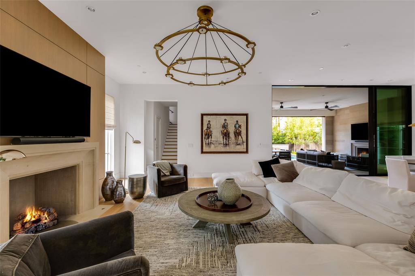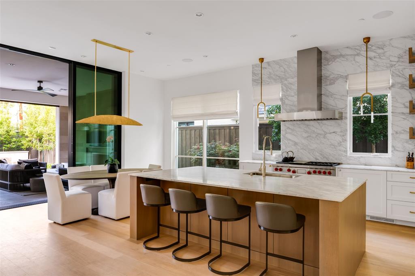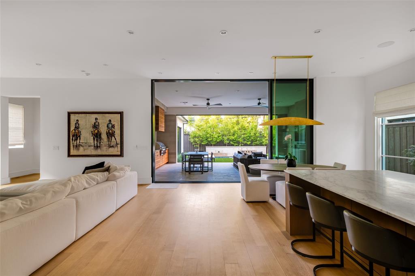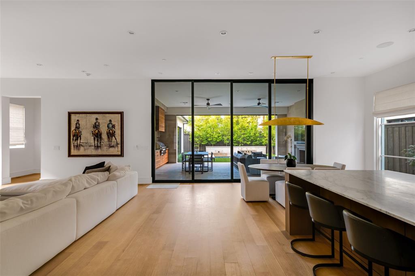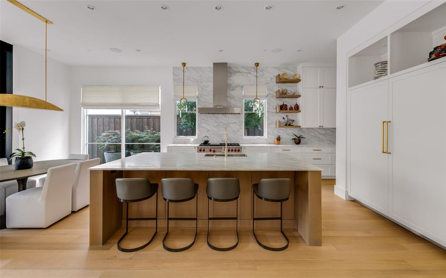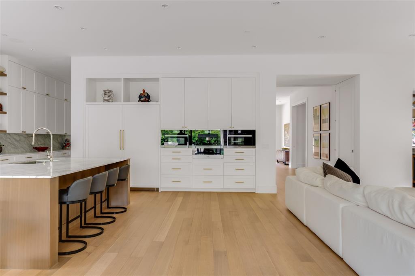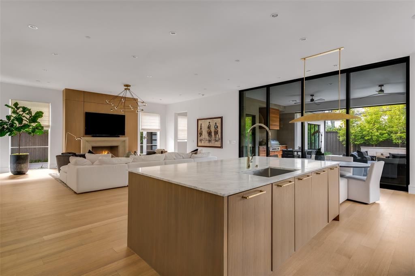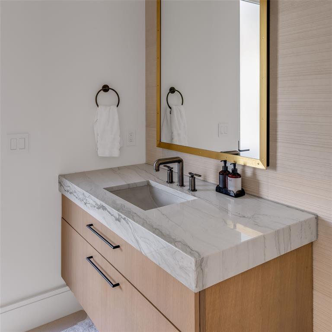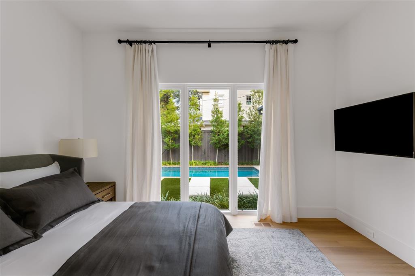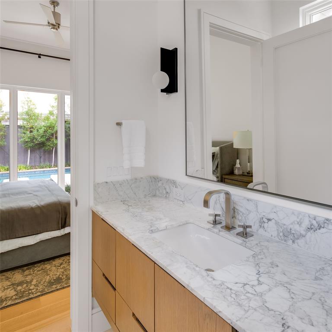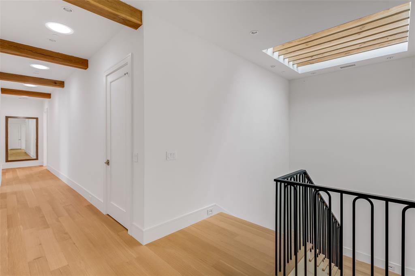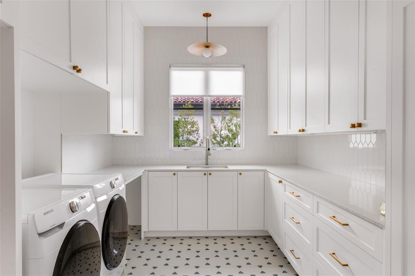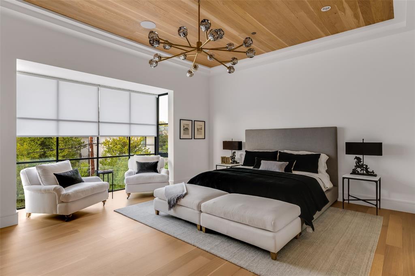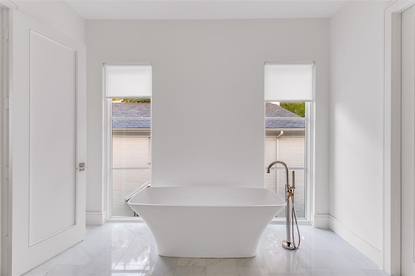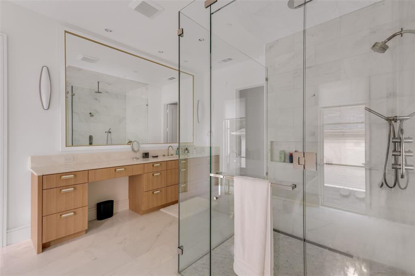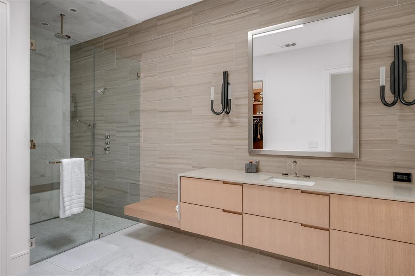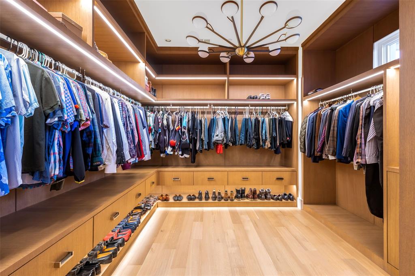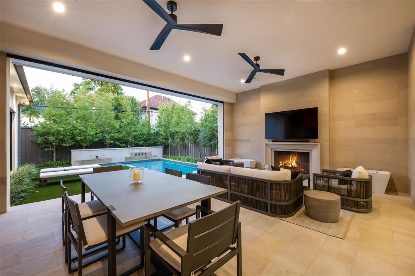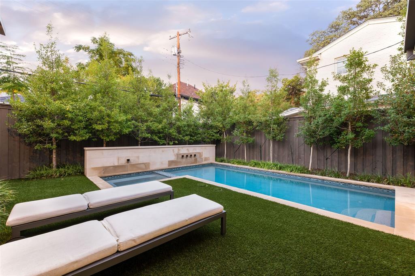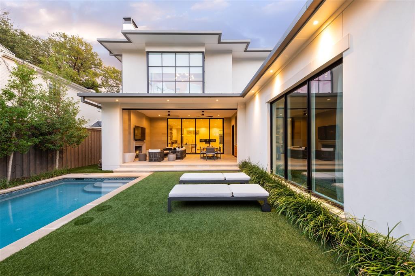4408 Lorraine Avenue, Highland Park, Texas
$8,999,000 (Last Listing Price)
LOADING ..
Impeccable Limestone & Stucco by Danes Custom Homes completed in Feb 2021 & located in the coveted French Streets. Sited on a 75-ft wide lot with over 12, 142 sq ft of land. Stunning 7,710 sq ft + additional 423 sq ft of HVAC covered veranda with limestone walls, Sub zero grill, FP, & retractable screens create an open flow of family spaces & functionality. Timeless contemporary interiors & outdoor living spaces with pool-spa, & artificial turf. Superior craftsmanship, intricate details, French oak treatments, Slate roof, 11 ft La Cantina doors, steel + glass entry, catering pantry, Pier & Beam construction, circle drive, and bespoke study with lounge + FP creates an exclusive home office. Separate dual owner ensuites with immense closets, and Guest room downstairs make this home unique. Game room – flex space makes an excellent exercise room. Home is Elevator capable with stacked closets. All these features combine for thoughtful living spaces that create effortless entertaining.
School District: Highland Park ISD
Dallas MLS #: 20197923
Representing the Seller: Listing Agent Bryan Crawford; Listing Office: Briggs Freeman Sotheby's Int'l
For further information on this home and the Highland Park real estate market, contact real estate broker Douglas Newby. 214.522.1000
Property Overview
- Listing Price: $8,999,000
- MLS ID: 20197923
- Status: Sold
- Days on Market: 972
- Updated: 9/27/2023
- Previous Status: For Sale
- MLS Start Date: 11/1/2022
Property History
- Current Listing: $8,999,000
- Original Listing: $9,750,000
Interior
- Number of Rooms: 5
- Full Baths: 6
- Half Baths: 2
- Interior Features: Built-in FeaturesBuilt-in Wine CoolerCable TV AvailableDecorative LightingEat-in KitchenFlat Screen WiringHigh Speed Internet AvailableKitchen IslandMultiple StaircasesNatural WoodworkOpen FloorplanPantrySmart Home SystemSound System WiringWalk-In Closet(s)Wet Bar
- Appliances: Irrigation Equipment
- Flooring: StoneWood
Parking
- Parking Features: Garage Single DoorDriveway
Location
- County: Dallas
- Directions: South of Beverly Dr, third home west of Armstrong.
Community
- Home Owners Association: None
School Information
- School District: Highland Park ISD
- Elementary School: Bradfield
- Middle School: Highland Park
- High School: Highland Park
Heating & Cooling
- Heating/Cooling: CentralNatural GasZoned
Utilities
- Utility Description: City SewerCity Water
Lot Features
- Lot Size (Acres): 0.28
- Lot Size (Sqft.): 12,153.24
- Lot Dimensions: 75x161
- Lot Description: Subdivision
- Fencing (Description): Wood
Financial Considerations
- Price per Sqft.: $1,167
- Price per Acre: $32,254,480
- For Sale/Rent/Lease: For Sale
Disclosures & Reports
- Legal Description: HIGHLAND PARK BLK 121 LOT 12
- Disclosures/Reports: Survey Available
- APN: 60084501210120000
- Block: 121
Categorized In
Contact Realtor Douglas Newby for Insights on Property for Sale
Douglas Newby represents clients with Dallas estate homes, architect designed homes and modern homes.
Listing provided courtesy of North Texas Real Estate Information Systems (NTREIS)
We do not independently verify the currency, completeness, accuracy or authenticity of the data contained herein. The data may be subject to transcription and transmission errors. Accordingly, the data is provided on an ‘as is, as available’ basis only.


