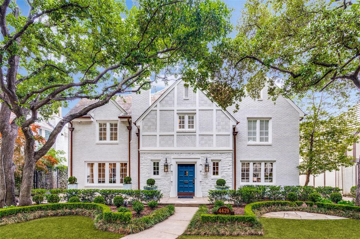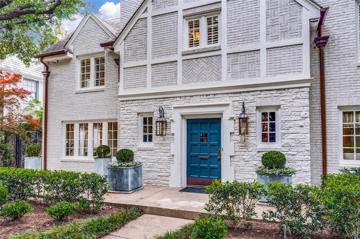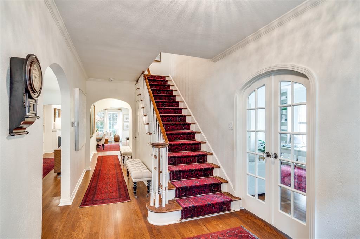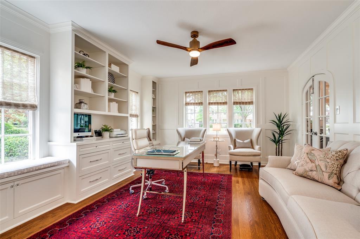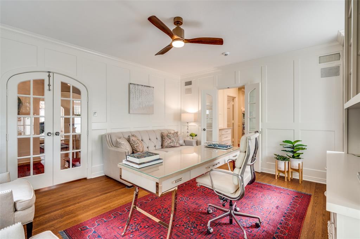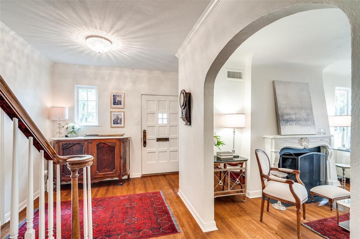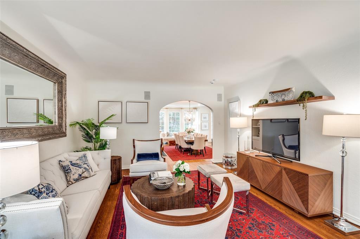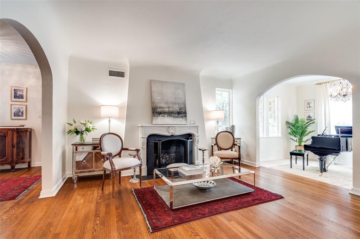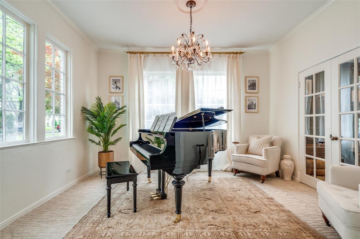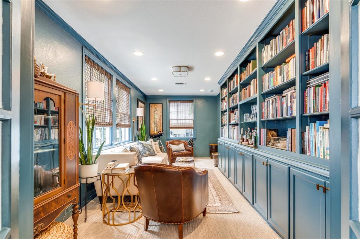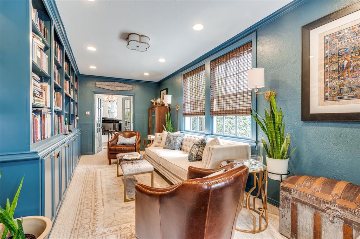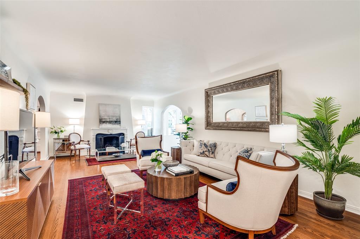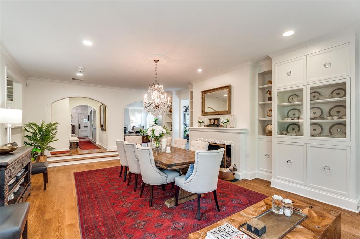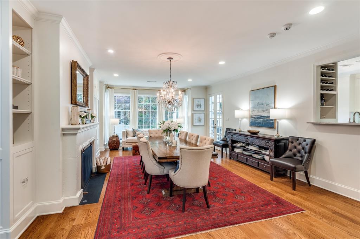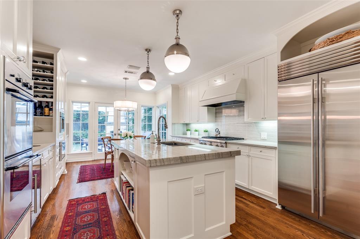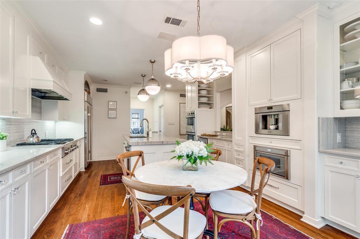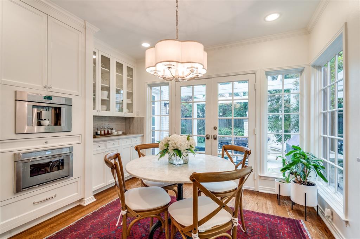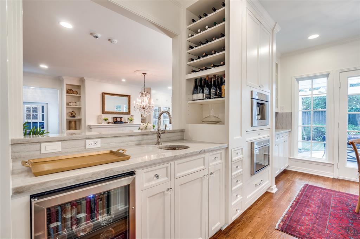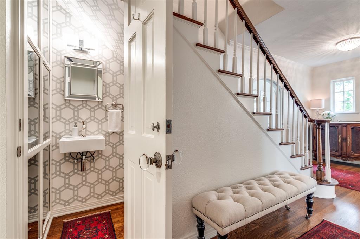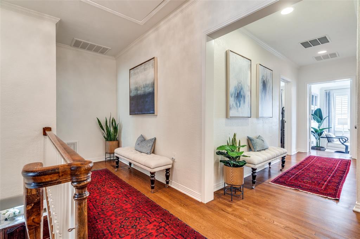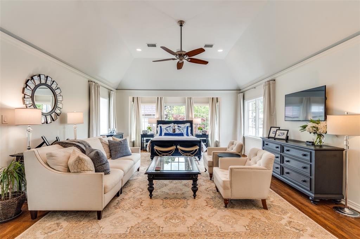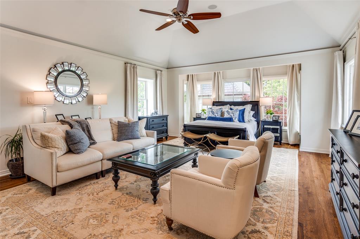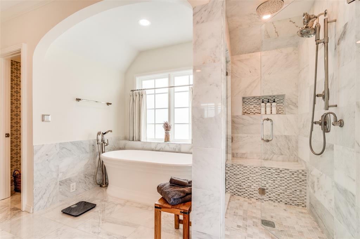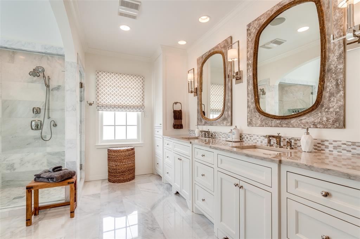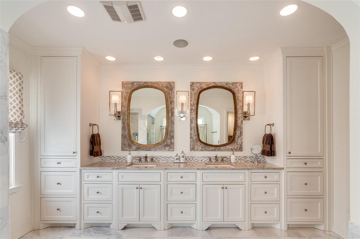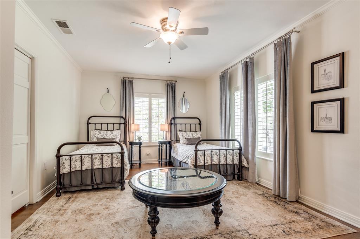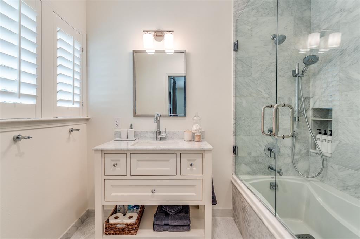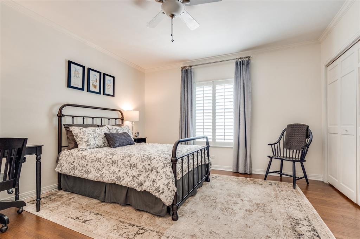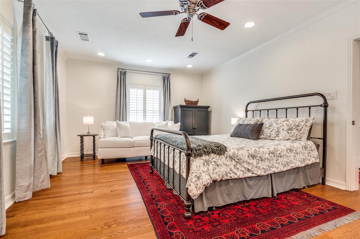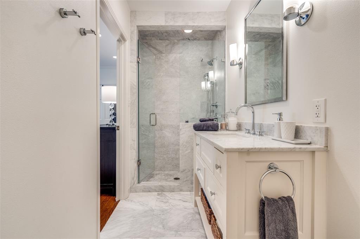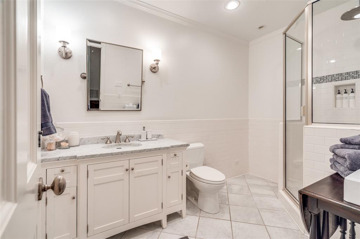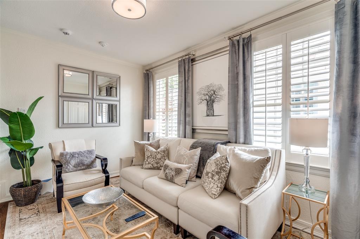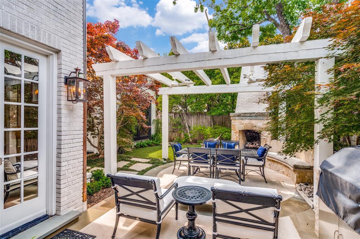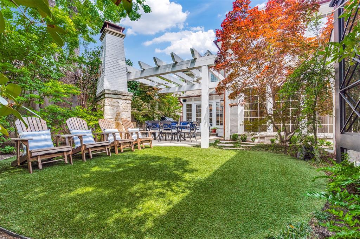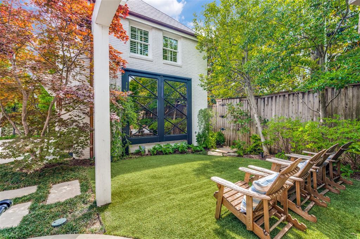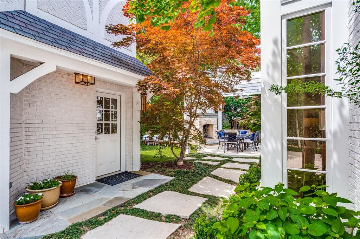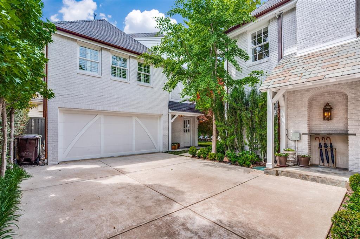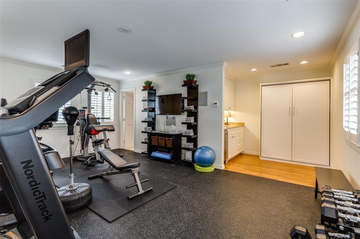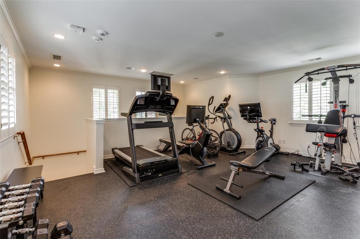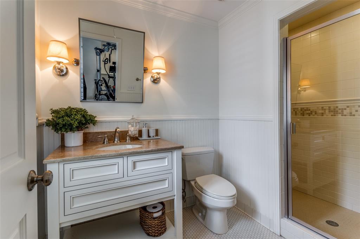4429 Beverly Drive, Highland Park, Texas
$3,650,000 (Last Listing Price)
LOADING ..
This Tudor home is a stunning example of luxury living in the Highland Park neighborhood. From the moment you step inside, you'll be struck by the abundance of natural light highlighting the meticulously maintained and updated features throughout. The formal living and dining areas are spacious and offer great flow for entertaining. The gourmet kitchen is a true showstopper, featuring quartz countertops. The expansive primary suite is truly a retreat, with a sitting area, his and her walk-in closets, and a luxurious primary bath complete with a steam shower. Outside you’ll find the living space is equally impressive, with a gated drive and quarters, as well as a beautifully landscaped yard. No detail has been left untouched, making this home truly magazine-worthy. Located on one of Highland Park's most desirable streets, this a must-see for anyone in search of luxury living with attention to detail and impeccable design.
School District: Highland Park ISD
Dallas MLS #: 20321620
Representing the Seller: Listing Agent Holly Krug; Listing Office: Briggs Freeman Sotheby's Int'l
For further information on this home and the Highland Park real estate market, contact real estate broker Douglas Newby. 214.522.1000
Property Overview
- Listing Price: $3,650,000
- MLS ID: 20321620
- Status: Sold
- Days on Market: 793
- Updated: 7/18/2023
- Previous Status: For Sale
- MLS Start Date: 5/8/2023
Property History
- Current Listing: $3,650,000
Interior
- Number of Rooms: 4
- Full Baths: 4
- Half Baths: 1
- Interior Features: Built-in Wine CoolerEat-in KitchenKitchen IslandPantryWalk-In Closet(s)Wet Bar
- Flooring: TileWood
Parking
- Parking Features: Garage Single DoorDrivewayElectric GateEpoxy FlooringGarage Door Opener
Location
- County: Dallas
- Directions: GPS - South side of Beverly between Armstrong and Lomo Alto.
Community
- Home Owners Association: None
School Information
- School District: Highland Park ISD
- Elementary School: Bradfield
- Middle School: Highland Park
- High School: Highland Park
Utilities
- Utility Description: City SewerCity Water
Lot Features
- Lot Size (Acres): 0.2
- Lot Size (Sqft.): 8,712
- Lot Dimensions: 65x135
Financial Considerations
- Price per Sqft.: $781
- Price per Acre: $18,250,000
- For Sale/Rent/Lease: For Sale
Disclosures & Reports
- Legal Description: HIGHLAND PARK BLK 129 PT LT 5 & PT LT 4
- APN: 60084501290050000
- Block: 129
Categorized In
Contact Realtor Douglas Newby for Insights on Property for Sale
Douglas Newby represents clients with Dallas estate homes, architect designed homes and modern homes.
Listing provided courtesy of North Texas Real Estate Information Systems (NTREIS)
We do not independently verify the currency, completeness, accuracy or authenticity of the data contained herein. The data may be subject to transcription and transmission errors. Accordingly, the data is provided on an ‘as is, as available’ basis only.


