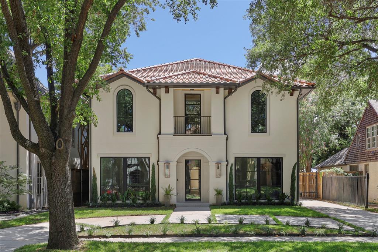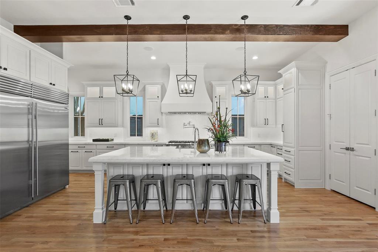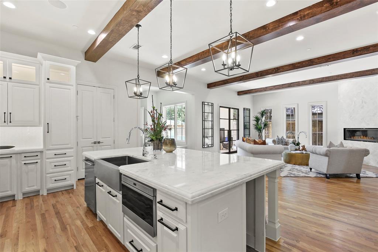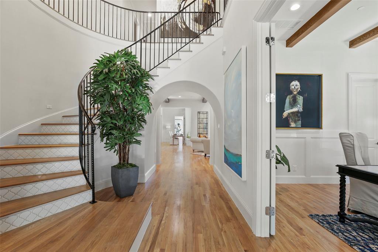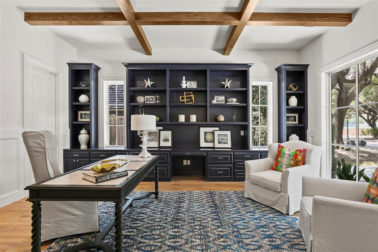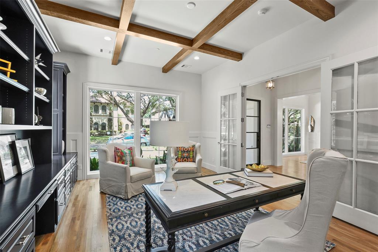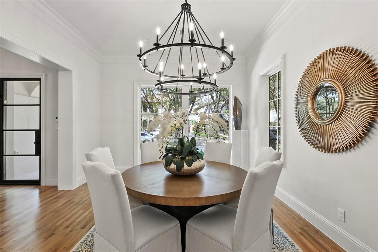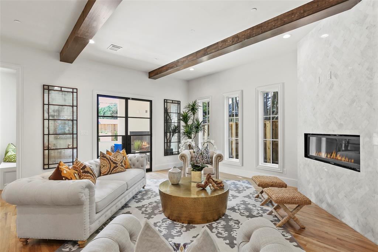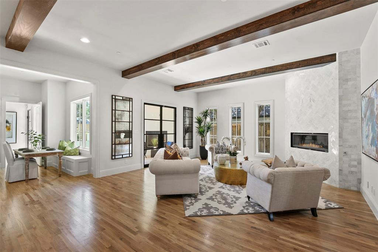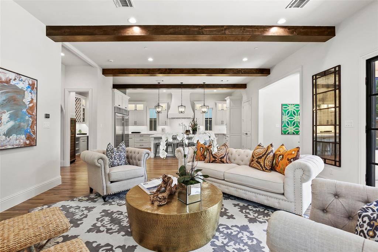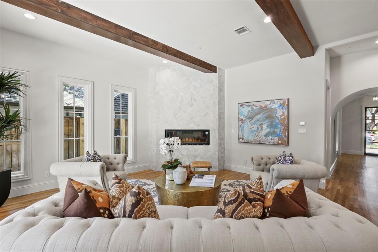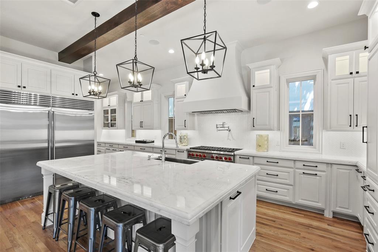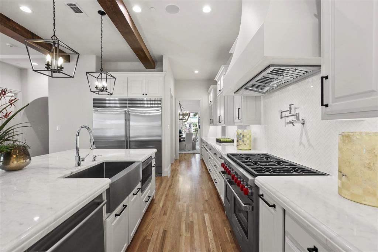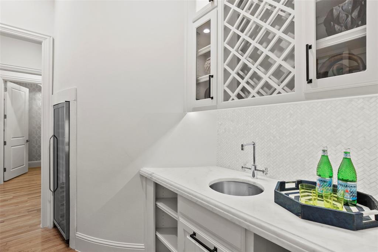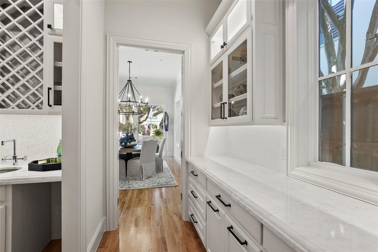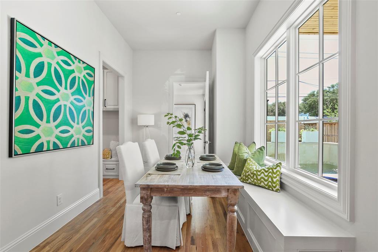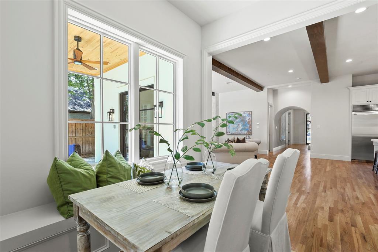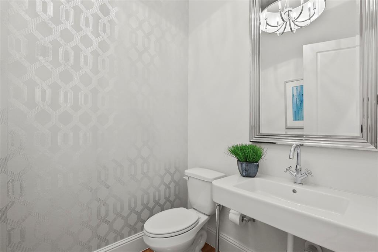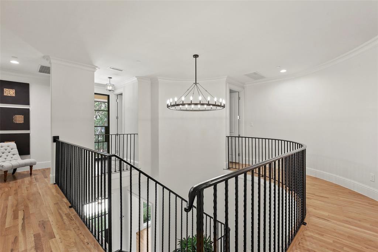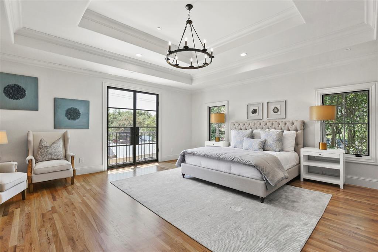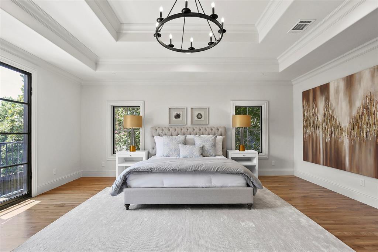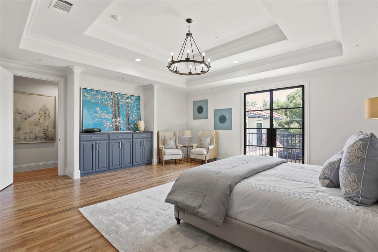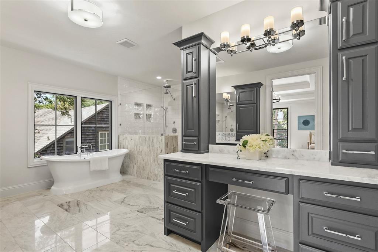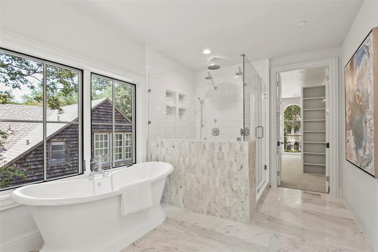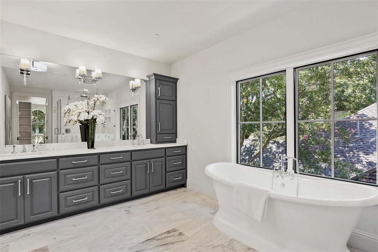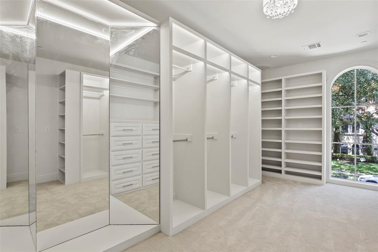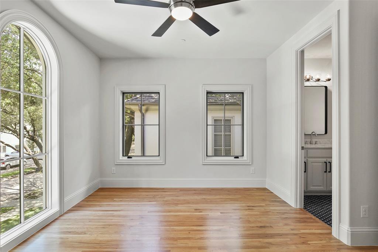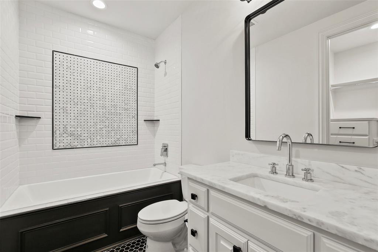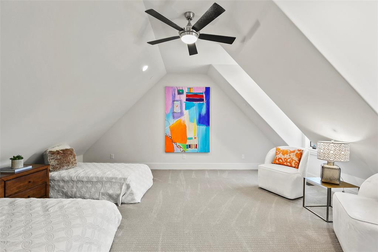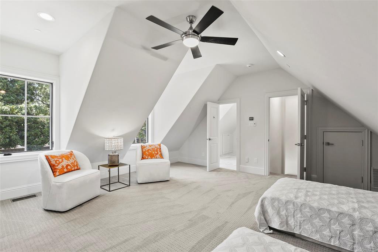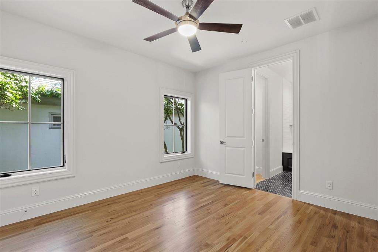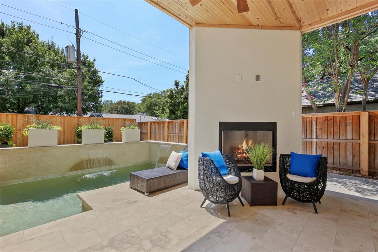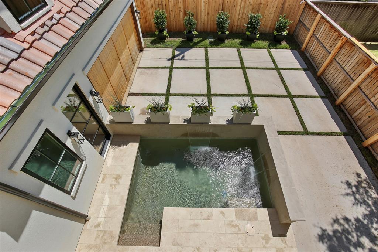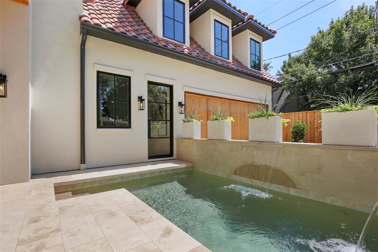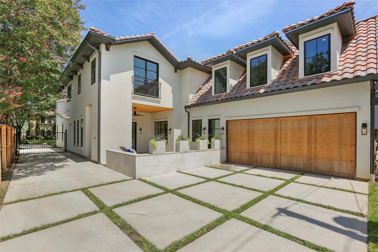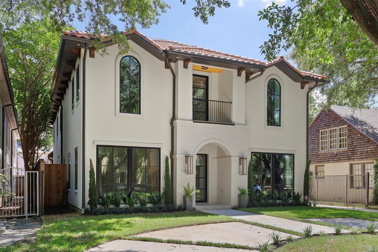4529 Livingston Avenue, Highland Park, Texas
$2,395,000 (Last Listing Price)
LOADING ..
Highland Park new build completed in Sept 2020 w ELEVATOR.Perfect combo of modern, contemporary mediterranean. 50-yr tile roof.Walk to Highland Park Village.Exquisite finishes and designer touches. Prestigious HP schools, HP offers community pool, tennis, police, fire.Sophisticated marble kitchen opening up to eat-in breakfast, den. Carrara marble fireplace.Separate wet bar area with 150 bottle wine refrigerator.Sweeping staircase leads to 2 en suite bedrooms and luxurious mstr suite with spa-like bath.Guest suite,4th bdrm above attached garage or gamerm, playrm, offers private stairs. Outdoor living features fireplace, dipping POOL with fountains. Home listed at groundbreaking, which is why high days on mkt.
School District: Highland Park ISD
Dallas MLS #: 14353047
Representing the Seller: Listing Agent Brenda Sandoz; Listing Office: Allie Beth Allman & Assoc.
For further information on this home and the Highland Park real estate market, contact real estate broker Douglas Newby. 214.522.1000
Property Overview
- Listing Price: $2,395,000
- MLS ID: 14353047
- Status: Sold
- Days on Market: 1541
- Updated: 4/19/2021
- Previous Status: For Sale
- MLS Start Date: 4/19/2021
Property History
- Current Listing: $2,395,000
- Original Listing: $2,495,000
Interior
- Number of Rooms: 4
- Full Baths: 4
- Half Baths: 2
- Interior Features: Built-in Wine CoolerCable TV AvailableDecorative LightingElevatorFlat Screen WiringHigh Speed Internet AvailableMultiple StaircasesSmart Home SystemSound System WiringVaulted Ceiling(s)WainscotingWet Bar
- Flooring: CarpetCeramic TileMarbleWood
Parking
- Parking Features: Garage Double DoorCoveredGarage Door OpenerGarage Faces Rear
Location
- County: Dallas
- Directions: In the Town of Highland Park. 3 blocks North of Beverly Drive, 2 blocks South of Mockingbird Lane.
Community
- Home Owners Association: None
School Information
- School District: Highland Park ISD
- Elementary School: Bradfield
- Middle School: Highland Park
- High School: Highland Park
Heating & Cooling
- Heating/Cooling: CentralElectricNatural GasZoned
Utilities
- Utility Description: City SewerCity Water
Lot Features
- Lot Size (Acres): 0.17
- Lot Size (Sqft.): 7,405.2
- Lot Dimensions: 55 x 135
- Lot Description: Few TreesInterior LotLandscapedSprinkler System
- Fencing (Description): GateWrought IronWood
Financial Considerations
- Price per Sqft.: $463
- Price per Acre: $14,088,235
- For Sale/Rent/Lease: For Sale
Disclosures & Reports
- APN: 60084501400030000
- Block: 140
Categorized In
Contact Realtor Douglas Newby for Insights on Property for Sale
Douglas Newby represents clients with Dallas estate homes, architect designed homes and modern homes.
Listing provided courtesy of North Texas Real Estate Information Systems (NTREIS)
We do not independently verify the currency, completeness, accuracy or authenticity of the data contained herein. The data may be subject to transcription and transmission errors. Accordingly, the data is provided on an ‘as is, as available’ basis only.


