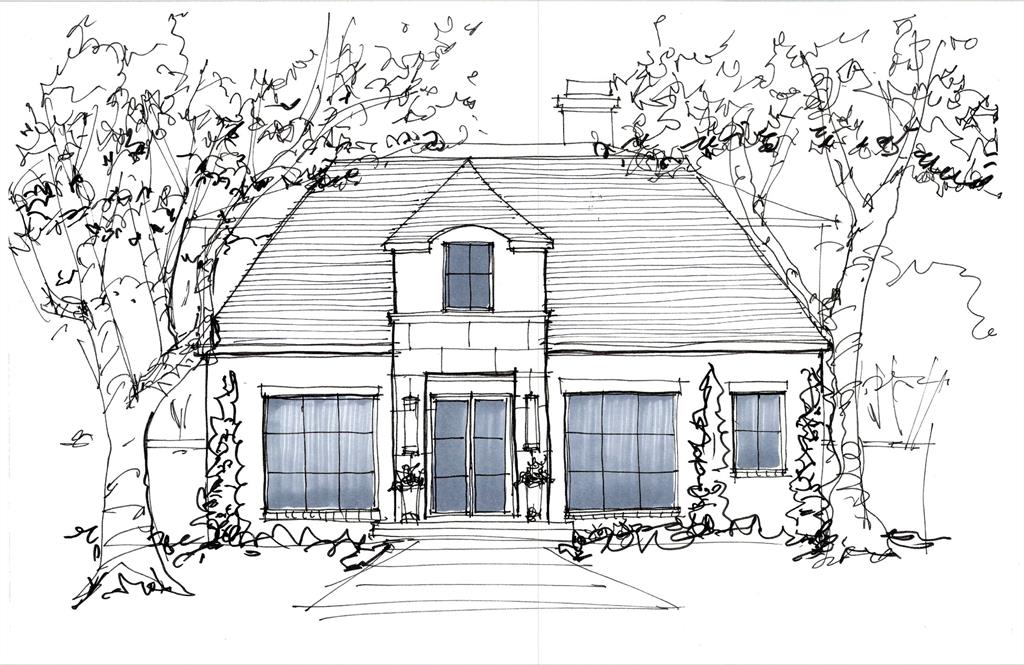4652 Livingston Avenue, Highland Park, Texas
$2,600,000 (Last Listing Price)
LOADING ..
New Construction by McKinley Built Homes in Highland Park West. This two story timeless architectural design with Antique brick and Cast stone creates an inviting impression perfect for everyday casual living and sophisticated entertaining. Interior highlights include abundant natural light, generous room sizes, soothing color palette, clean classic lines, appropriate scale, and use of warm, rich materials constructed with excellent craftsmanship and attention to finest detail. A wonderfully proportioned chef's Kitchen with large island opens nicely to the Breakfast room adjoining a comfortable Family room that overlooks the outdoor covered living area. Also on the 1st level is the Primary suite with spacious bath and closets, a Study, Dining Room and a few steps away to a separate Craft room and a temperature controlled Pet retreat. Two secondary ensuite bedrooms are upstairs with another living area. Additional space offering further expansion is available on the 2nd level.
School District: Dallas ISD
Dallas MLS #: 20294067
Representing the Seller: Listing Agent Leanne Mckinley; Listing Office: Allie Beth Allman & Assoc.
For further information on this home and the Highland Park real estate market, contact real estate broker Douglas Newby. 214.522.1000
Property Overview
- Listing Price: $2,600,000
- MLS ID: 20294067
- Status: Sold
- Days on Market: 816
- Updated: 7/24/2023
- Previous Status: For Sale
- MLS Start Date: 4/2/2023
Property History
- Current Listing: $2,600,000
Interior
- Number of Rooms: 3
- Full Baths: 3
- Half Baths: 1
- Interior Features: Built-in FeaturesCable TV AvailableFlat Screen WiringHigh Speed Internet AvailableKitchen IslandOpen FloorplanPantryWalk-In Closet(s)
- Flooring: Hardwood
Parking
Location
- County: Dallas
- Directions: From Dallas Tollway drive West on Mockingbird Lane, left on Westside Drive, left on Livingston Ave and the home is on the left All measurements are approximate, Buyer's agent and Buyer to verify all information including lot size, schools and taxes prior to closing
Community
- Home Owners Association: None
School Information
- School District: Dallas ISD
- Elementary School: Maplelawn
- Middle School: Rusk
- High School: North Dallas
Heating & Cooling
- Heating/Cooling: CentralNatural Gas
Utilities
Lot Features
Financial Considerations
- Price per Sqft.: $817
- Price per Acre: $16,455,696
- For Sale/Rent/Lease: For Sale
Disclosures & Reports
- Legal Description: HIGHLAND PARK BLK 153 LOT 36 VOL2002103/8398
- APN: 60084501530360000
- Block: 153
Categorized In
- Price: Over $1.5 Million$2 Million to $3 Million
- Style: Traditional
- Neighborhood: West Highland Park
Contact Realtor Douglas Newby for Insights on Property for Sale
Douglas Newby represents clients with Dallas estate homes, architect designed homes and modern homes.
Listing provided courtesy of North Texas Real Estate Information Systems (NTREIS)
We do not independently verify the currency, completeness, accuracy or authenticity of the data contained herein. The data may be subject to transcription and transmission errors. Accordingly, the data is provided on an ‘as is, as available’ basis only.


