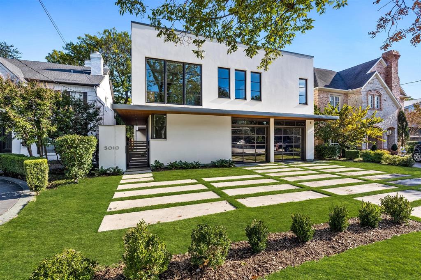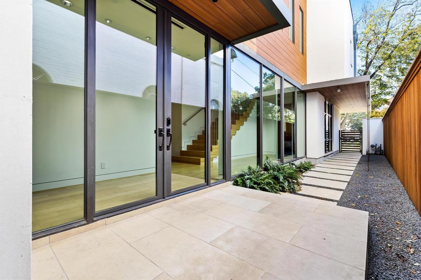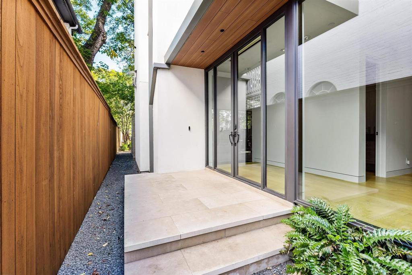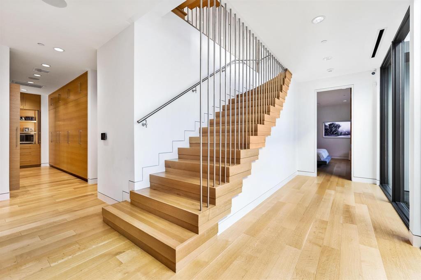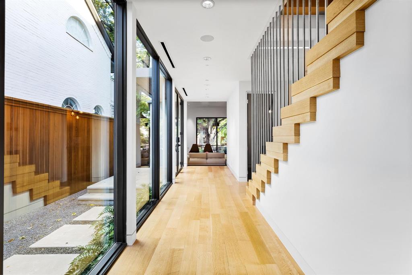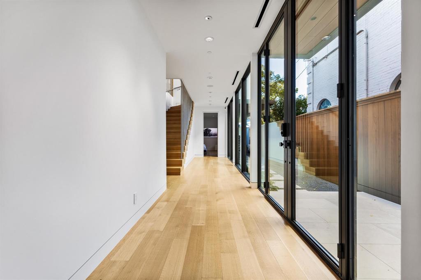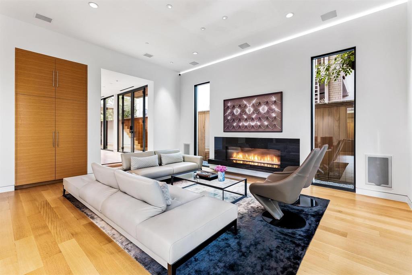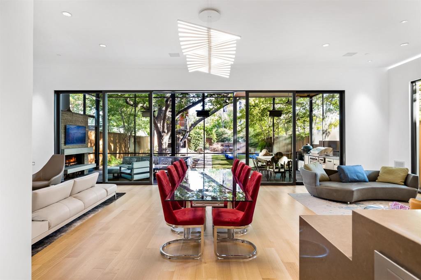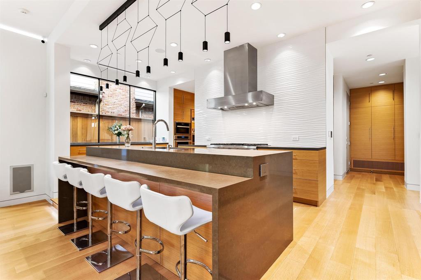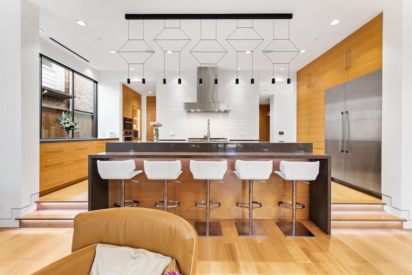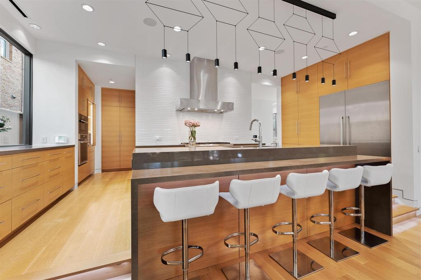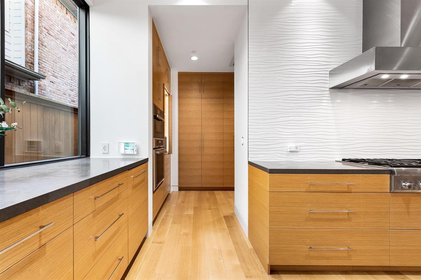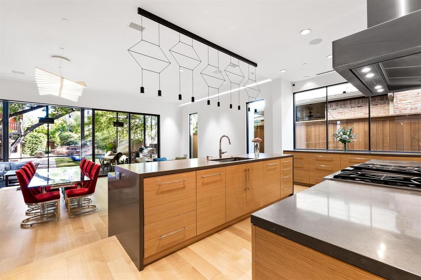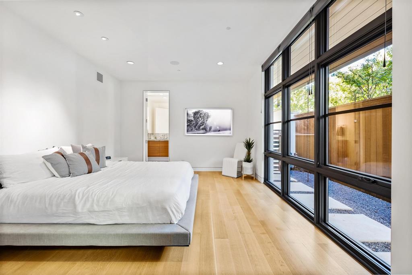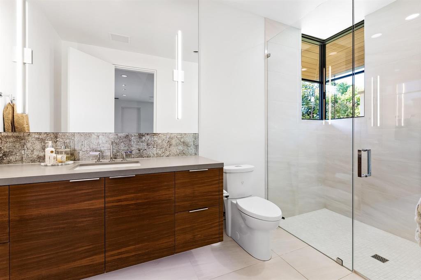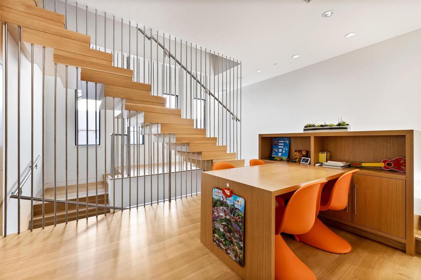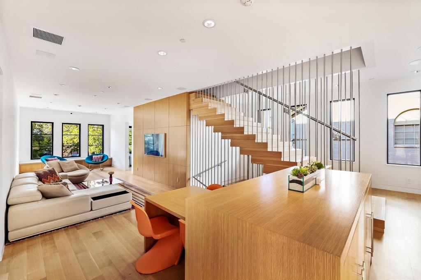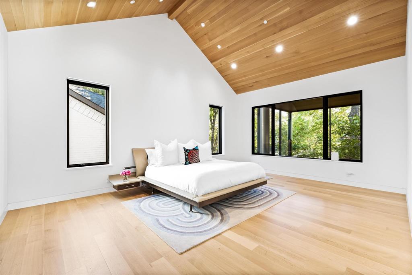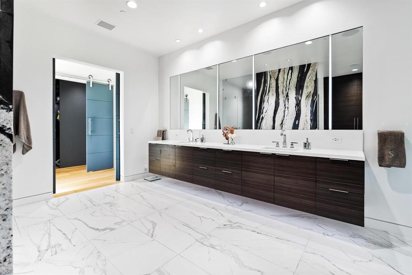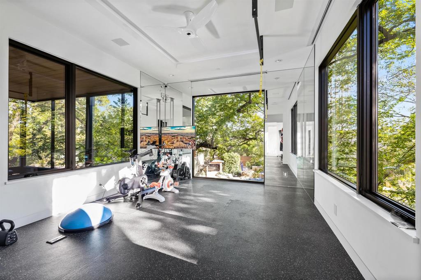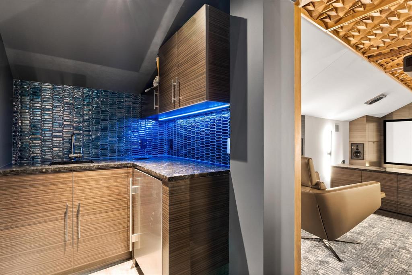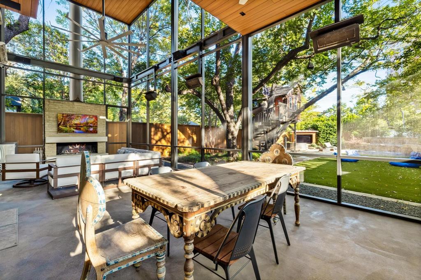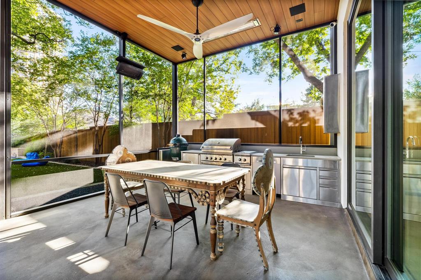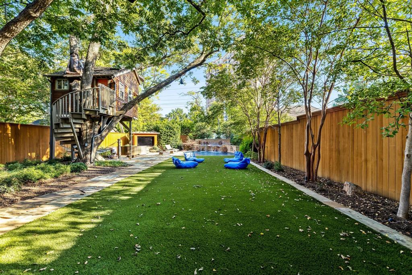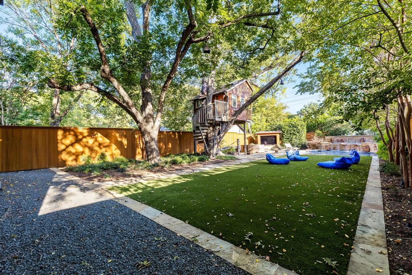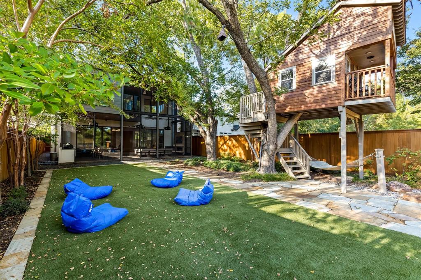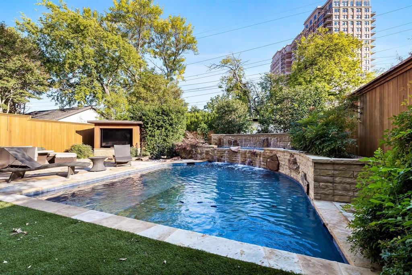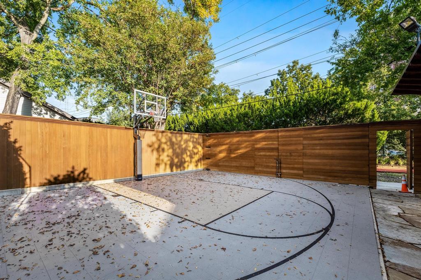5010 Abbott Avenue, Highland Park, Texas
$6,495,000
LOADING ..
David Stocker designed, contemporary masterpiece! The most unique blend in the Park Cities of both sensory & experiential living & the soothing calm of privacy & greenspace vistas. You CAN have it all: Armstrong Elem, spa resort setting, set upon the Katy Trail & walking distance to the best Knox restaurants & shops! This sanctuary in the heart of HP offers an open, flexible floor plan with 5 bd, 4.2 bth & a large great room off the kitchen. La Cantina accordion doors open to the two-story screened in outdoor entertaining area with several heaters, a fireplace & outdoor kitchen. The Chef’s kitchen includes custom cabinetry, steam oven, wine refrigerator, appliance garages & center island. The first floor also includes a secluded guest suite or junior master. The master suite is a wonderful retreat with a wall of windows overlooking the backyard grounds & pool. There are 3 additional bedrooms, a gym, laundry room & playroom on the 2nd floor. The 3rd floor home theater is stunning!
School District: Highland Park ISD
Dallas MLS #: 20261994
Representing the Seller: Listing Agent Gianna Cerullo; Listing Office: Compass RE Texas, LLC.
Representing the Buyer: Contact realtor Douglas Newby of Douglas Newby & Associates if you would like to see this property. 214.522.1000
Property Overview
- Listing Price: $6,495,000
- MLS ID: 20261994
- Status: Expired
- Days on Market: 867
- Updated: 6/1/2023
- Previous Status: For Sale
- MLS Start Date: 2/20/2023
Property History
- Current Listing: $6,495,000
- Original Listing: $6,795,000
Interior
- Number of Rooms: 5
- Full Baths: 4
- Half Baths: 2
- Interior Features: Built-in FeaturesBuilt-in Wine CoolerDecorative LightingDouble VanityFlat Screen WiringHigh Speed Internet AvailableKitchen IslandMultiple StaircasesNatural WoodworkOpen FloorplanPantrySmart Home SystemSound System WiringWalk-In Closet(s)
- Appliances: Home Theater
- Flooring: Ceramic TileMarbleWood
Parking
- Parking Features: Garage Faces FrontOversized
Location
- County: Dallas
- Directions: South of Dartmouth on Abbott.
Community
- Home Owners Association: None
School Information
- School District: Highland Park ISD
- Elementary School: Armstrong
- Middle School: Highland Park
- High School: Highland Park
Heating & Cooling
- Heating/Cooling: CentralFireplace(s)Natural GasZonedRadiant Heat Floors
Utilities
- Utility Description: City SewerCity WaterCurbsIndividual Gas MeterIndividual Water MeterSidewalk
Lot Features
- Lot Size (Acres): 0.28
- Lot Size (Sqft.): 12,371.04
- Lot Dimensions: 50 x 247
- Lot Description: Interior LotLandscapedLrg. Backyard GrassMany TreesSprinkler System
- Fencing (Description): WoodWrought Iron
Financial Considerations
- Price per Sqft.: $1,079
- Price per Acre: $22,869,718
- For Sale/Rent/Lease: For Sale
Disclosures & Reports
- Legal Description: HIGHLAND PARK BLK 00091 LT 0006
- APN: 60084500910060000
- Block: 91
Categorized In
- Price: Over $1.5 Million$3 Million to $7 Million
- Style: Contemporary/Modern
- Neighborhood: Fourth Section of Old Highland Park
Contact Realtor Douglas Newby for Insights on Property for Sale
Douglas Newby represents clients with Dallas estate homes, architect designed homes and modern homes.
Listing provided courtesy of North Texas Real Estate Information Systems (NTREIS)
We do not independently verify the currency, completeness, accuracy or authenticity of the data contained herein. The data may be subject to transcription and transmission errors. Accordingly, the data is provided on an ‘as is, as available’ basis only.


