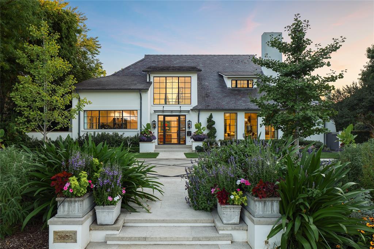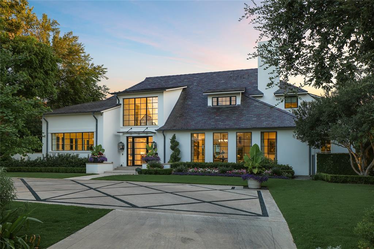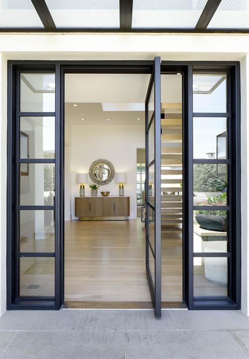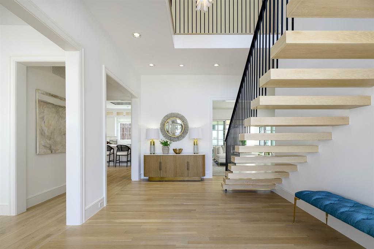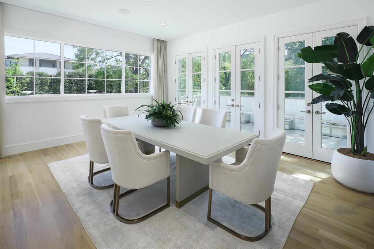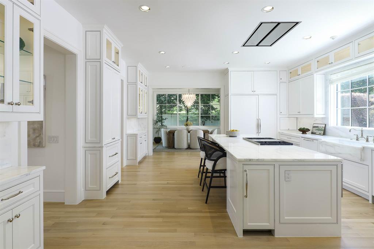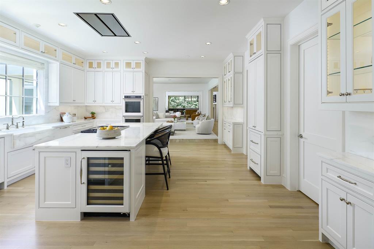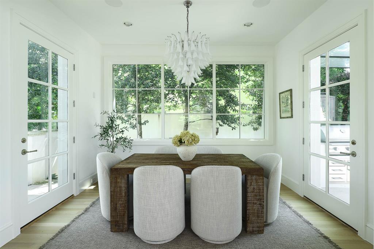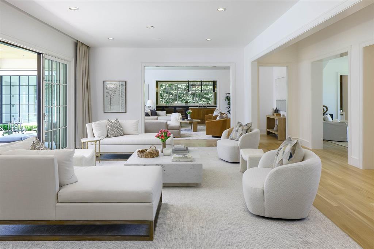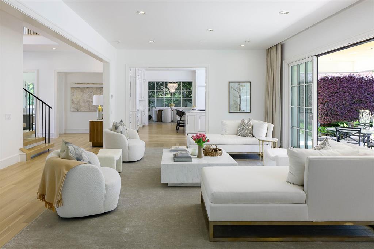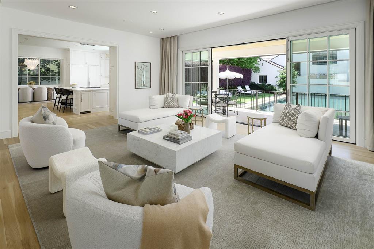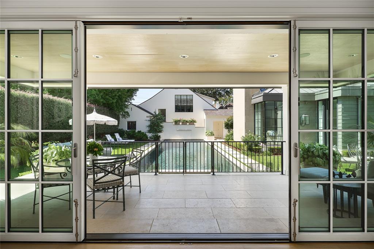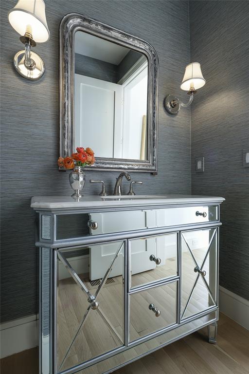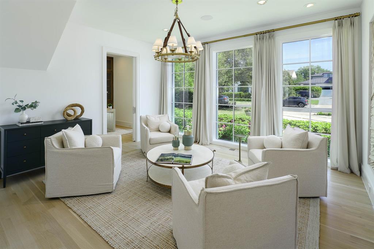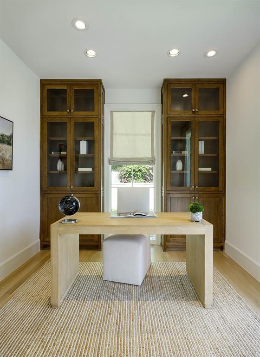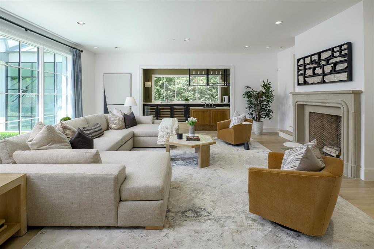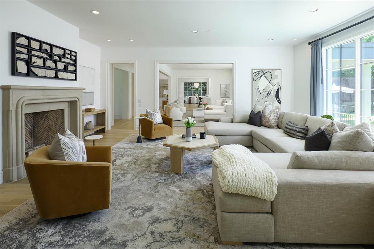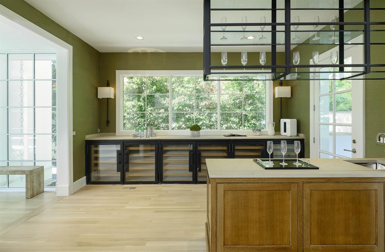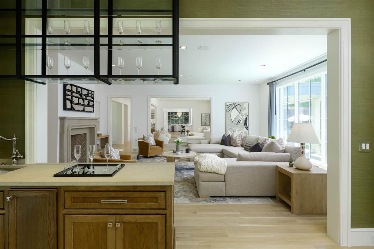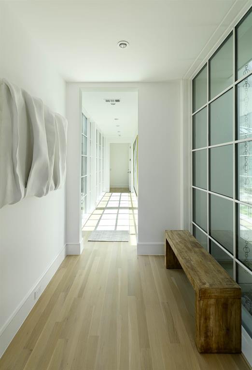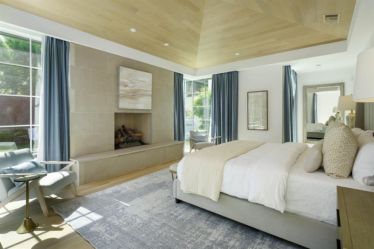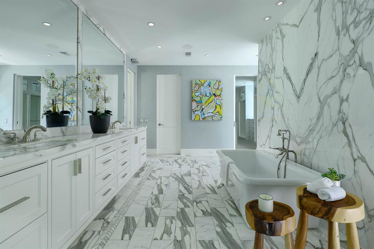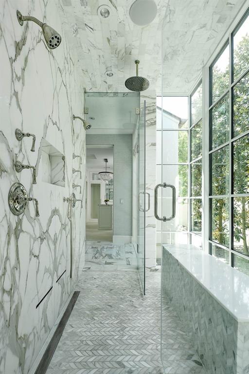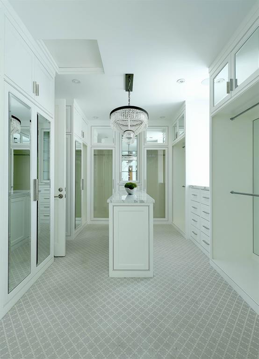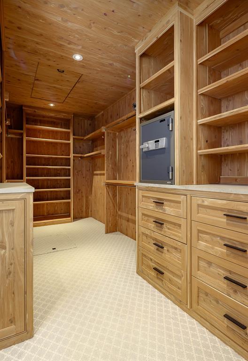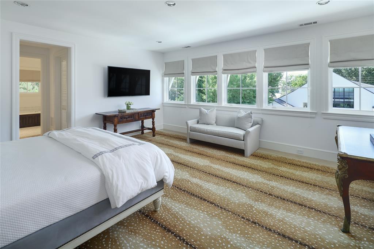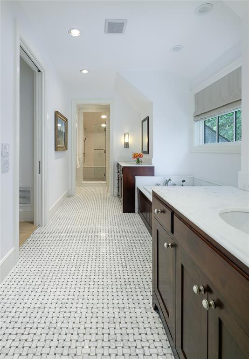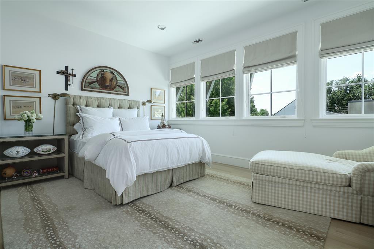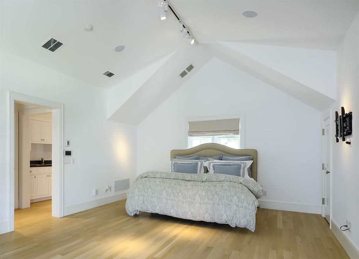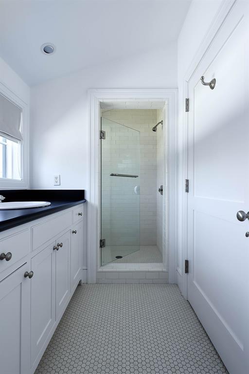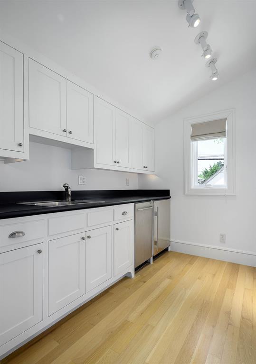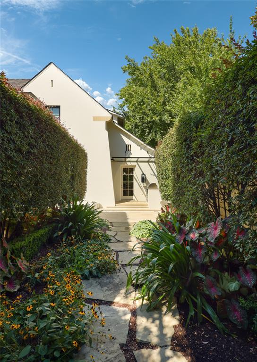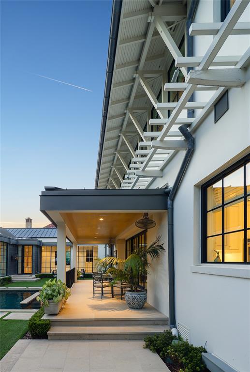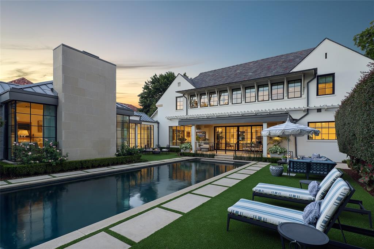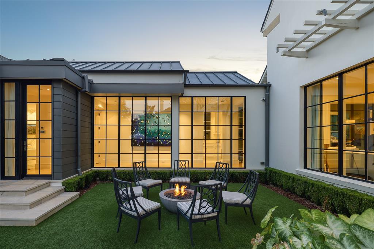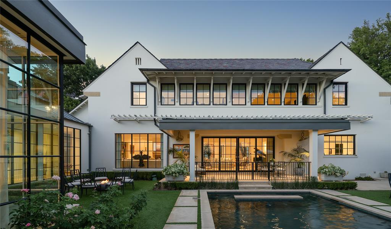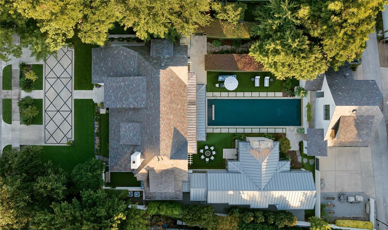3509 Crescent Avenue, Highland Park, Texas
$9,995,000 (Last Listing Price)SHM architects
LOADING ..
Located in prestigious Highland Park, 3509 Crescent was renovated & expanded in 2020 by SHM architects. This four-bedroom home showcases impeccable design and meticulous attention to detail, all set on a 0.506-acre lot. Natural light fills the home, highlighting white oak hardwood floors and custom lighting throughout. The chef’s kitchen features top-of-the-line appliances, a marble center island, and ample cooking space. Just off the kitchen is a sunlit breakfast room, and the formal dining room opens to the patio for al fresco dining. The open-concept layout flows into a cozy living room with a gas fireplace and wet bar. The downstairs primary suite offers vaulted ceilings, floor-to-ceiling windows, a gas fireplace, a luxurious marble bathroom, and two walk-in closets. A study and sitting room provide additional relaxation spaces. Upstairs, you’ll find a second primary suite with an en-suite bathroom, along with two additional en-suite bedrooms and a laundry room to complete the home. Step outside to a private oasis featuring a covered patio, pool, fire pit, garden with built-in grill, and turf lawn. Above the detached three-car garage are separate guest quarters with a bedroom and en-suite bathroom. Ideally located within walking distance of the vibrant Knox Street shopping and dining district, as well as the scenic Katy Trail, this home offers an unparalleled blend of luxury, comfort, and convenience.
School District: Highland Park ISD
Dallas MLS #: 20898042
Representing the Seller: Listing Agent Amy Detwiler; Listing Office: Compass RE Texas, LLC.
For further information on this home and the Highland Park real estate market, contact real estate broker Douglas Newby. 214.522.1000
Property Overview
- Listing Price: $9,995,000
- MLS ID: 20898042
- Status: Sold
- Days on Market: 253
- Updated: 6/7/2025
- Previous Status: For Sale
- MLS Start Date: 4/16/2025
Property History
- Current Listing: $9,995,000
Interior
- Number of Rooms: 4
- Full Baths: 4
- Half Baths: 1
- Interior Features: Built-in FeaturesBuilt-in Wine CoolerChandelierDecorative LightingDouble VanityEat-in KitchenFlat Screen WiringHigh Speed Internet AvailableKitchen IslandMultiple StaircasesOpen FloorplanPantrySmart Home SystemSound System WiringVaulted Ceiling(s)Walk-In Closet(s)Wet BarSecond Primary Bedroom
- Appliances: Generator
- Flooring: CarpetMarbleTileWood
Parking
Location
- County: Dallas
- Directions: From Preston and Armstrong, go east on Armstrong, take a left on Byron, a right on Crescent. Property will be on the right.
Community
- Home Owners Association: None
School Information
- School District: Highland Park ISD
- Elementary School: Armstrong
- Middle School: Highland Park
- High School: Highland Park
Heating & Cooling
- Heating/Cooling: CentralNatural Gas
Utilities
- Utility Description: AlleyCity SewerCity WaterCurbsSidewalk
Lot Features
- Lot Size (Acres): 0.51
- Lot Size (Sqft.): 22,041.36
- Lot Dimensions: 112x215
- Lot Description: Interior LotLandscapedLrg. Backyard GrassMany TreesSprinkler System
- Fencing (Description): Brick
Financial Considerations
- Price per Sqft.: $1,570
- Price per Acre: $19,752,964
- For Sale/Rent/Lease: For Sale
Disclosures & Reports
- Legal Description: HIGHLAND PARK BLK 3 LT 2
- APN: 60084500030020000
- Block: 3
Categorized In
- Price: Over $1.5 Million$7 Million to $10 Million
- Style: Traditional
- Neighborhood: First Section of Old Highland Park
Contact Realtor Douglas Newby for Insights on Property for Sale
Douglas Newby represents clients with Dallas estate homes, architect designed homes and modern homes.
Listing provided courtesy of North Texas Real Estate Information Systems (NTREIS)
We do not independently verify the currency, completeness, accuracy or authenticity of the data contained herein. The data may be subject to transcription and transmission errors. Accordingly, the data is provided on an ‘as is, as available’ basis only.


