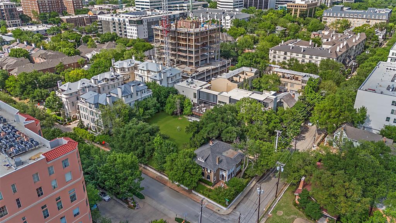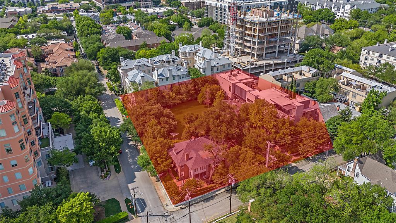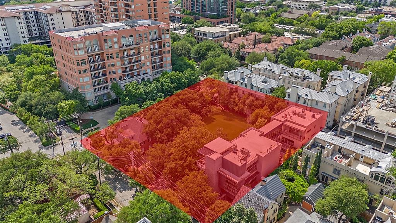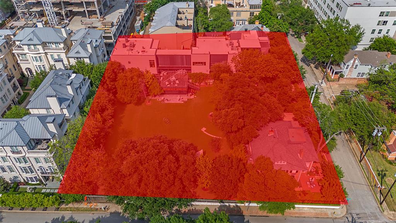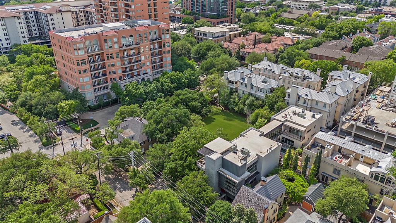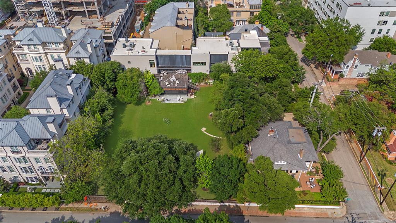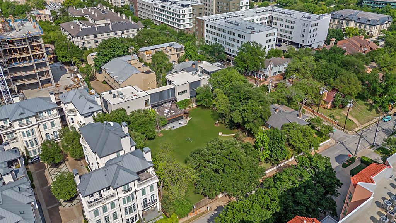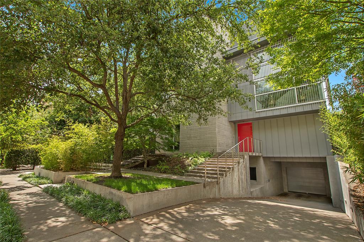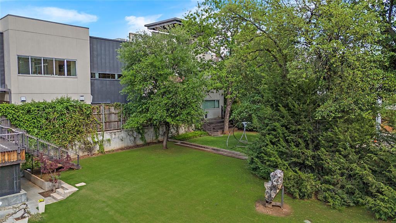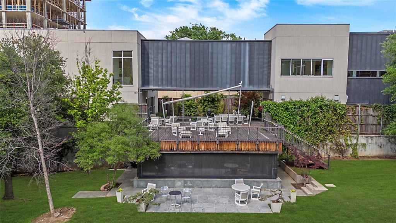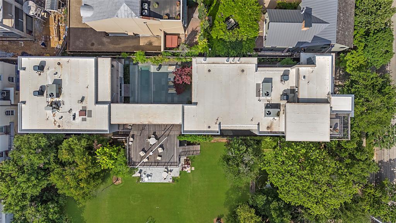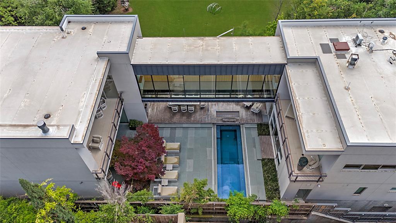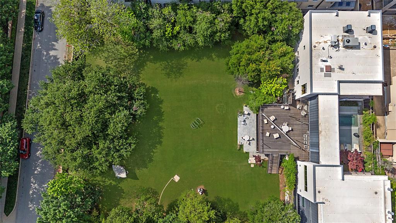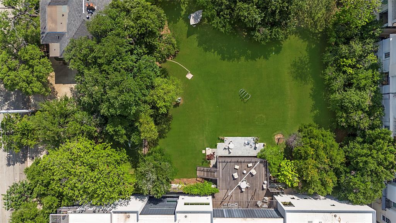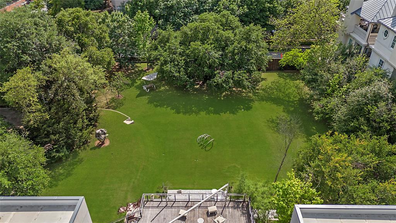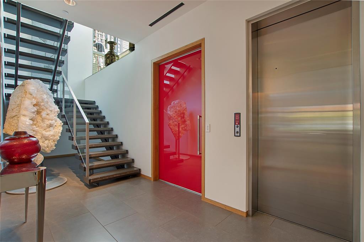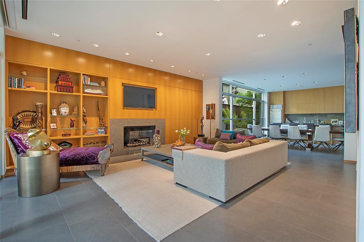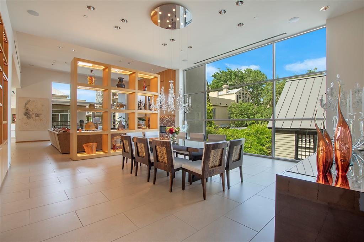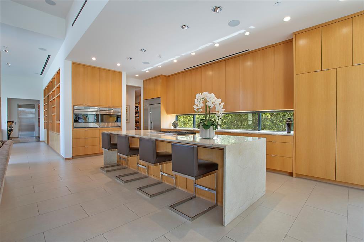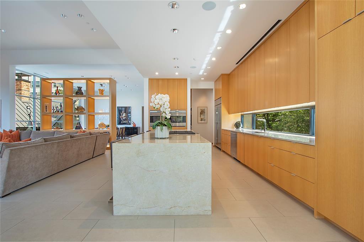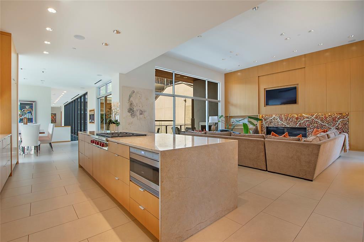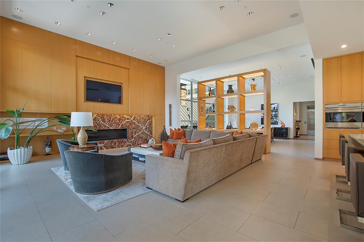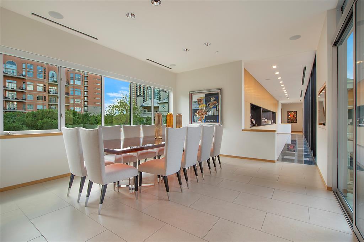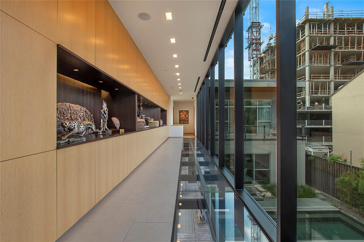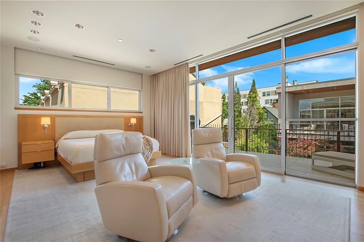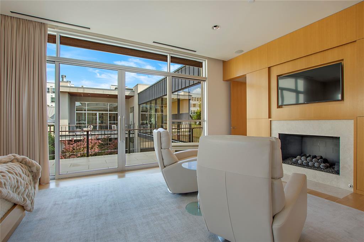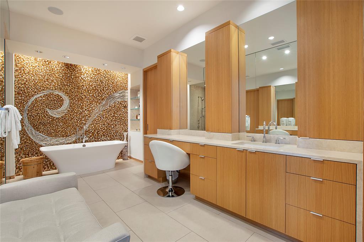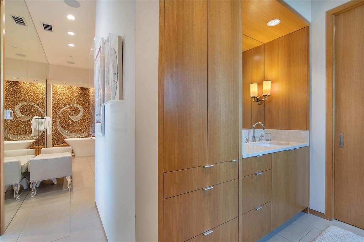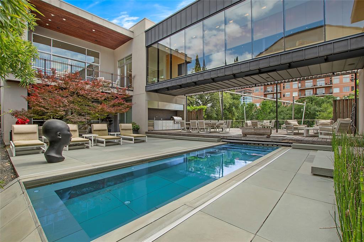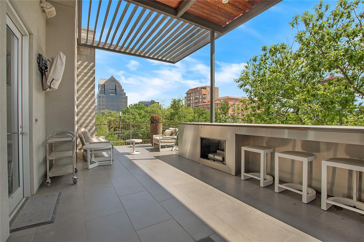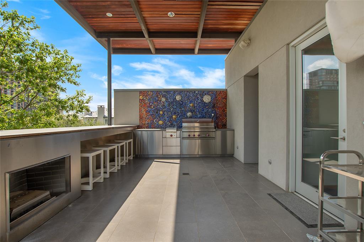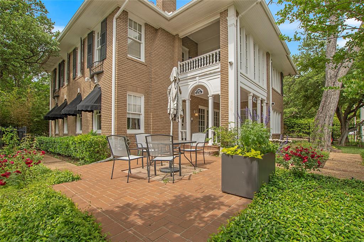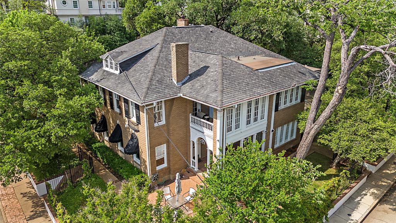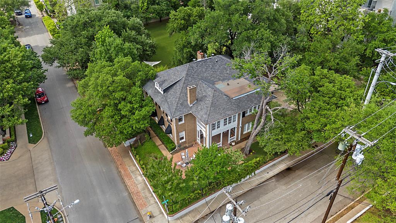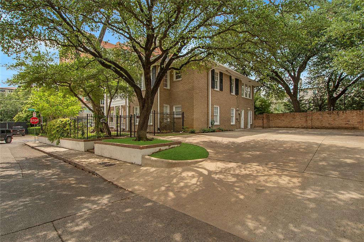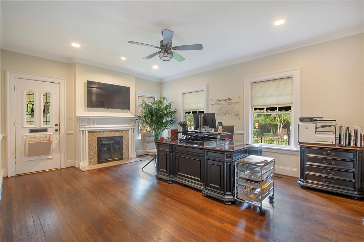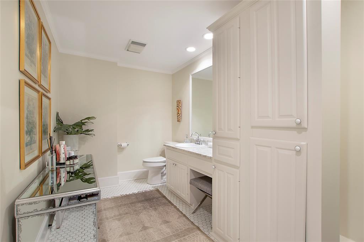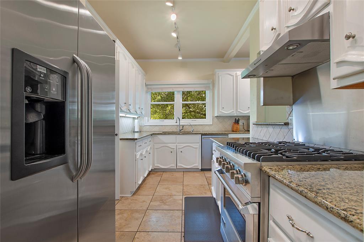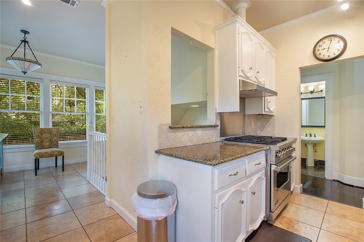2913 Sale Street, Dallas, Texas
$13,500,000Bernbaum Magadini Architects
LOADING ..
A Rare Architectural Portfolio on One Acre with Unrivaled Views and Versatility Presenting an exceptional opportunity to own a one-acre urban compound combining architectural prestige, historic charm, and unmatched versatility. This exclusive portfolio includes a striking 12,000 sq ft contemporary residence designed by acclaimed Bernbaum Magadini Architects, a 4,000 sq ft historic home zoned for commercial office use, and nearly half an acre of lush, park-like grounds—offering a truly unique and private retreat in the heart of the city. The modern residence is a masterclass in design and technology, with clean, contemporary lines and elevated skyline views. Custom glass mosaics handcrafted by an Italian artisan are woven throughout the home, underscoring its one-of-a-kind character. A full-sized elevator connects all three levels, including a ground-floor mother-in-law suite with private kitchen and laundry, and a subterranean level featuring a 5-car underground garage, a state-of-the-art gym with endless pool and water treadmill, a wet sauna, private spa, movie theater, and golf simulator. The main floor is an entertainer’s dream, with expansive living spaces and a dramatic glass catwalk leading to the secluded master wing—complete with fully separate his and her bathrooms and dressing rooms. The top floor crowns the home with an outdoor lounge, grill, and full kitchen—all set against breathtaking city views. Fully integrated with Lutron lighting and a Crestron AV system, this smart home offers effortless luxury and privacy. A true architectural statement—rarely offered and impossible to replicate.
School District: Dallas ISD
Dallas MLS #: 20916042
Representing the Seller: Listing Agent Julie Smith; Listing Office: Halo Group Realty, LLC
Representing the Buyer: Contact realtor Douglas Newby of Douglas Newby & Associates if you would like to see this property. 214.522.1000
Property Overview
- Listing Price: $13,500,000
- MLS ID: 20916042
- Status: For Sale
- Days on Market: 2
- Updated: 4/29/2025
- Previous Status: For Sale
- MLS Start Date: 4/29/2025
Property History
- Current Listing: $13,500,000
Interior
- Number of Rooms: 6
- Full Baths: 7
- Half Baths: 3
- Interior Features: Built-in Wine CoolerDecorative LightingEat-in KitchenElevatorFlat Screen WiringHigh Speed Internet AvailableIn-Law Suite FloorplanKitchen IslandMultiple StaircasesNatural WoodworkOpen FloorplanPantrySmart Home SystemSound System WiringWalk-In Closet(s)Wired for DataSecond Primary Bedroom
- Appliances: GeneratorHome Theater
- Flooring: TileWood
Parking
Location
- County: Dallas
- Directions: Corner of Sale Street and Gillespie Street
Community
- Home Owners Association: None
School Information
- School District: Dallas ISD
- Elementary School: Milam
- Middle School: Spence
- High School: North Dallas
Heating & Cooling
- Heating/Cooling: Central
Utilities
- Utility Description: City SewerCity WaterUnderground Utilities
Lot Features
- Lot Size (Acres): 0.9
- Lot Size (Sqft.): 39,325.97
- Lot Description: LandscapedPark ViewSprinkler System
- Fencing (Description): WoodWrought Iron
Financial Considerations
- Price per Sqft.: $1,116
- Price per Acre: $14,953,478
- For Sale/Rent/Lease: For Sale
Disclosures & Reports
- Legal Description: WEBSTER LENNOX BLK A/1030 LT 18A ACS 0.324
- Disclosures/Reports: Aerial Photo,Agent Related to Owner
- APN: 001030000A18A0000
- Block: A/103
Categorized In
- Price: Over $1.5 MillionOver $10 Million
- Style: Contemporary/Modern
- Neighborhood: Cedar Springs
Contact Realtor Douglas Newby for Insights on Property for Sale
Douglas Newby represents clients with Dallas estate homes, architect designed homes and modern homes.
Listing provided courtesy of North Texas Real Estate Information Systems (NTREIS)
We do not independently verify the currency, completeness, accuracy or authenticity of the data contained herein. The data may be subject to transcription and transmission errors. Accordingly, the data is provided on an ‘as is, as available’ basis only.


