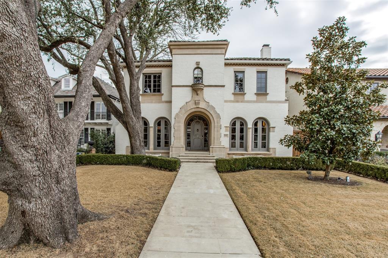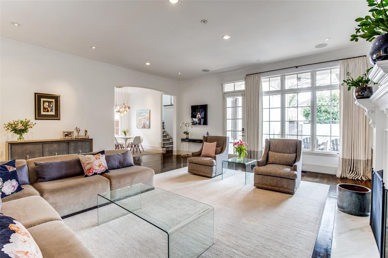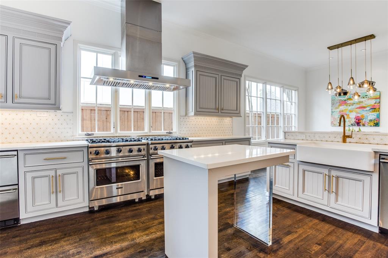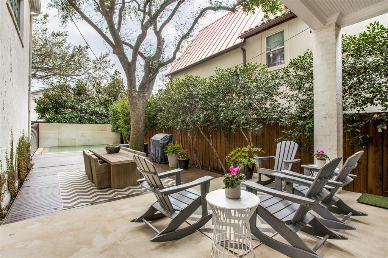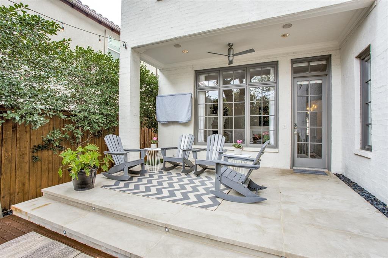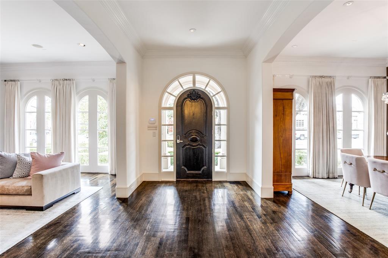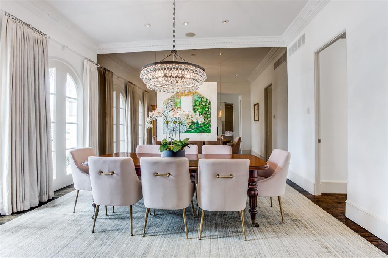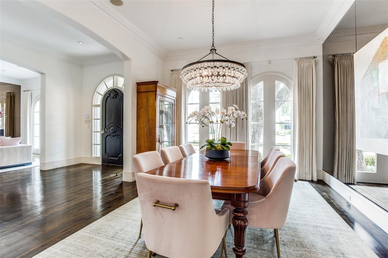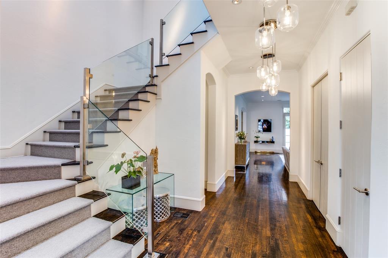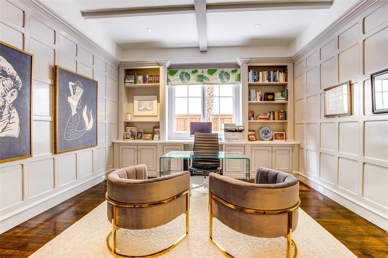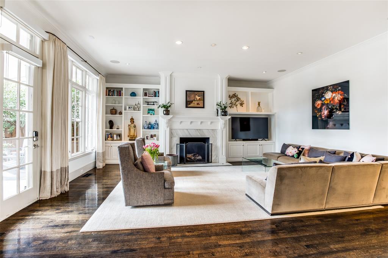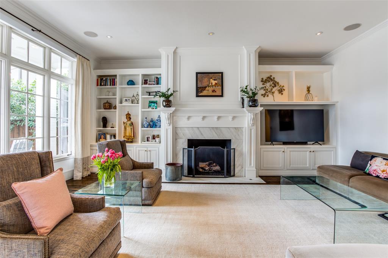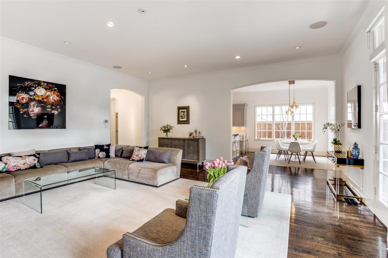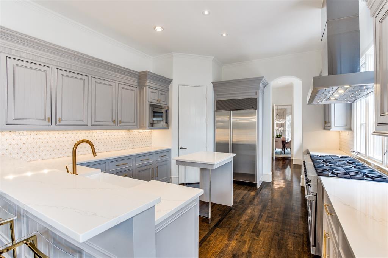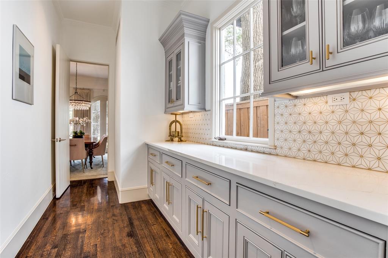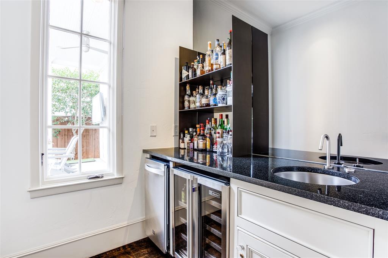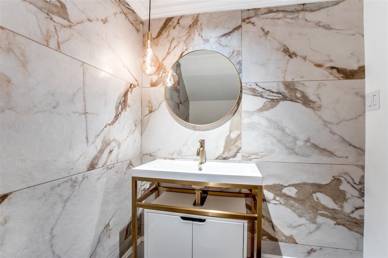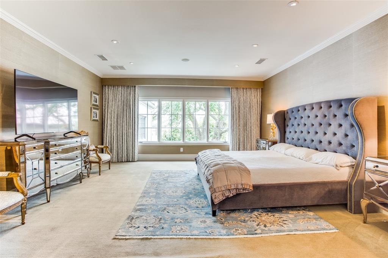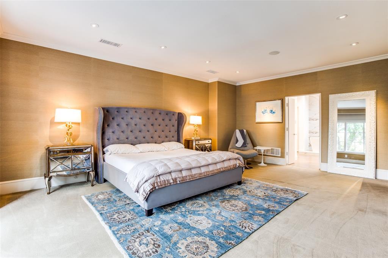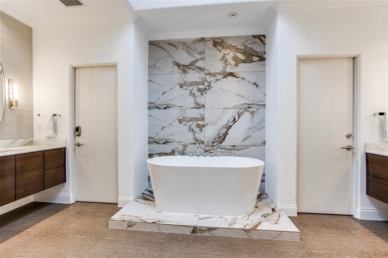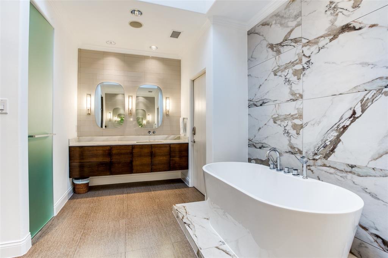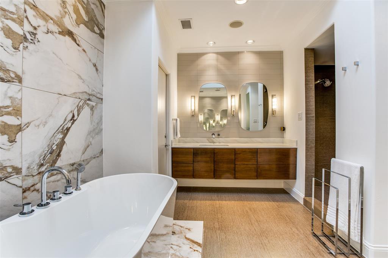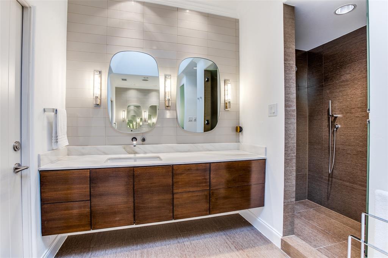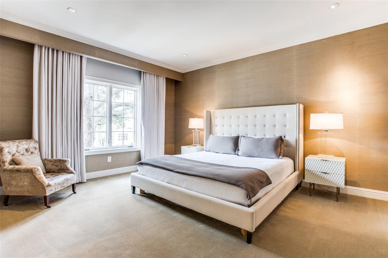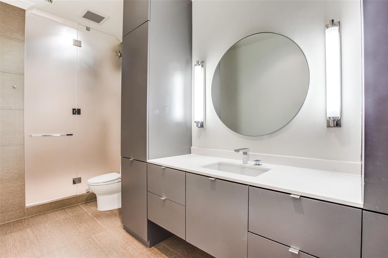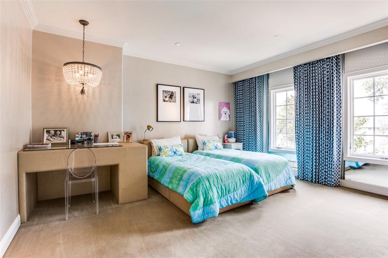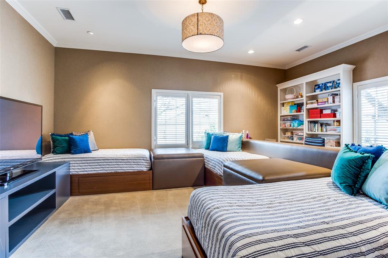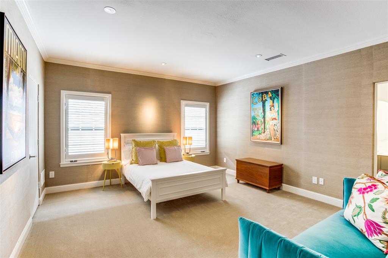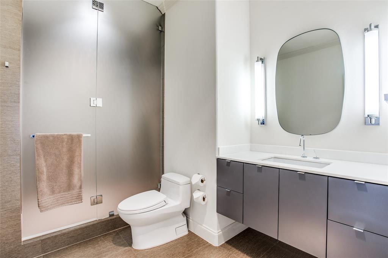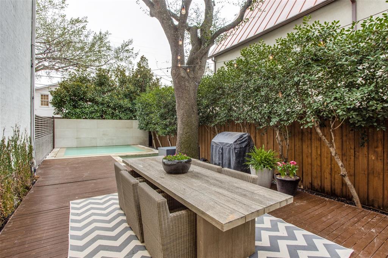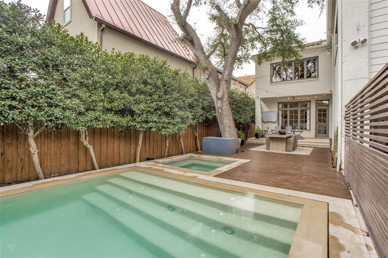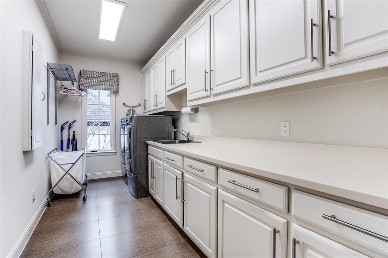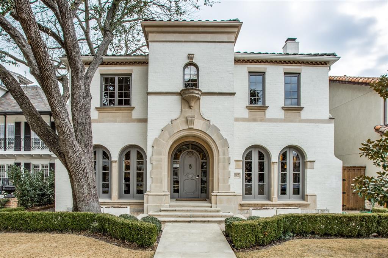3629 Shenandoah Street, Highland Park, Texas
$3,150,000 (Last Listing Price)
LOADING ..
Beautiful 5,743 sq ft Highland Park home awaits you and the memories you will make here! The home features a welcoming entrance with a lovely living area with fireplace and formal dining area. The expansive entry leads to a private study and on to a large family room open to the recently updated kitchen (new quartz counters, exquisite gold accented backsplash, skirt style sink, two 30 in. Viking gas ranges and professional vent-a-hood) Updated designer lighting is found in the entry, breakfast area, and baths. Up the glass staircase, you'll find a restful primary suite with a remodeled master bath creating a Zen-like ambiance - a gorgeous free standing tub with beautiful tile backdrop - awesome! There are four additional bedrooms upstairs - each with their own en-suite bath. The 5th bedroom with 3 twin beds and built-ins can also serve as a gameroom. Outdoor living area (covered patio, large deck, pool) and oversized gated driveway all add to the appeal of this incredible home.
School District: Highland Park ISD
Dallas MLS #: 20006211
Representing the Seller: Listing Agent Jennifer Robertson; Listing Office: Better Homes & Gardens, Winans
For further information on this home and the Highland Park real estate market, contact real estate broker Douglas Newby. 214.522.1000
Property Overview
- Listing Price: $3,150,000
- MLS ID: 20006211
- Status: Sold
- Days on Market: 1201
- Updated: 6/5/2022
- Previous Status: For Sale
- MLS Start Date: 3/10/2022
Property History
- Current Listing: $3,150,000
Interior
- Number of Rooms: 5
- Full Baths: 5
- Half Baths: 1
- Interior Features: Built-in Wine CoolerCable TV AvailableDecorative LightingFlat Screen WiringGranite CountersHigh Speed Internet AvailableKitchen IslandMultiple StaircasesOpen FloorplanPantrySound System WiringWalk-In Closet(s)Wet Bar
- Flooring: CarpetCeramic TileHardwoodWood
Parking
- Parking Features: Garage Double DoorAlley AccessElectric GateGarage Door Opener
Location
- County: Dallas
- Directions: From Mockingbird, north on Mt. Vernon, East on Shenandoah St. - Home will be on the south side of Shenandoah - Home faces North
Community
- Home Owners Association: None
School Information
- School District: Highland Park ISD
- Elementary School: Armstrong
- High School: Highland Park
Heating & Cooling
- Heating/Cooling: CentralNatural Gas
Utilities
- Utility Description: AlleyCity SewerCity WaterCurbsNatural Gas AvailableSidewalk
Lot Features
- Lot Size (Acres): 0.21
- Lot Size (Sqft.): 9,016.92
- Lot Dimensions: 50 x 180
- Lot Description: Few TreesInterior LotLandscapedSprinkler System
- Fencing (Description): Wood
Financial Considerations
- Price per Sqft.: $548
- Price per Acre: $15,217,391
- For Sale/Rent/Lease: For Sale
Disclosures & Reports
- Legal Description: MOUNT VERNON 1 & 3 BLK 6 LT 3
- APN: 60136500060030000
- Block: 6
Categorized In
- Price: Over $1.5 Million$3 Million to $7 Million
- Style: MediterraneanTraditional
- Neighborhood: Mount Vernon
Contact Realtor Douglas Newby for Insights on Property for Sale
Douglas Newby represents clients with Dallas estate homes, architect designed homes and modern homes.
Listing provided courtesy of North Texas Real Estate Information Systems (NTREIS)
We do not independently verify the currency, completeness, accuracy or authenticity of the data contained herein. The data may be subject to transcription and transmission errors. Accordingly, the data is provided on an ‘as is, as available’ basis only.


