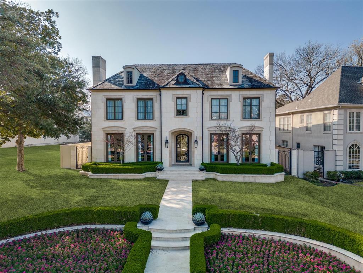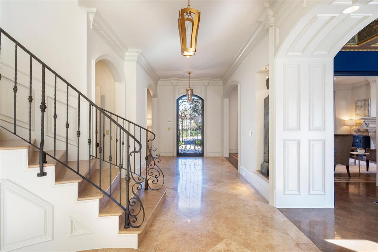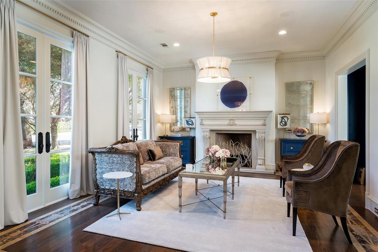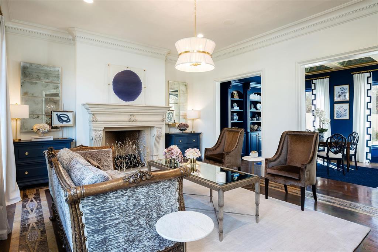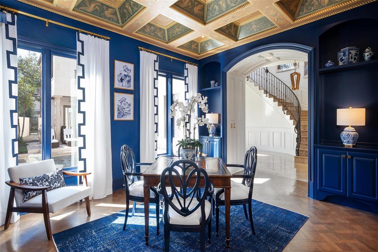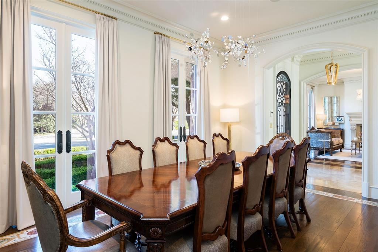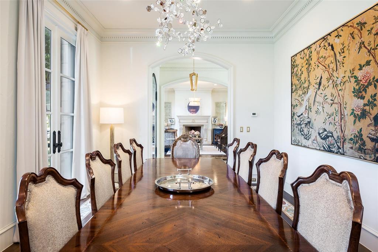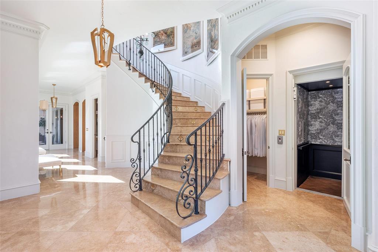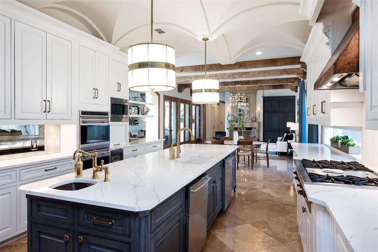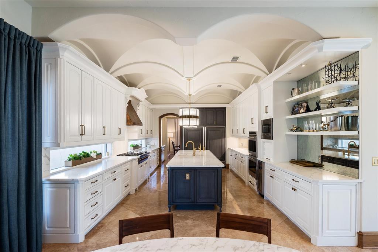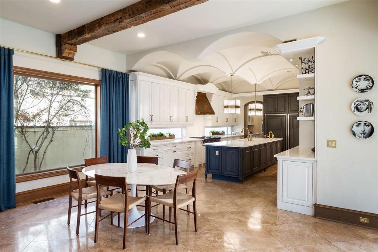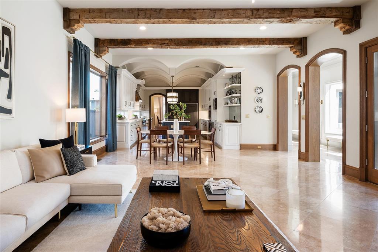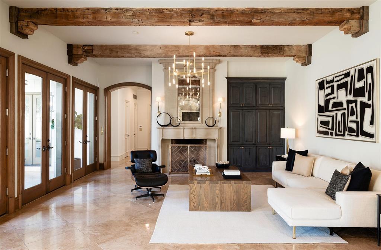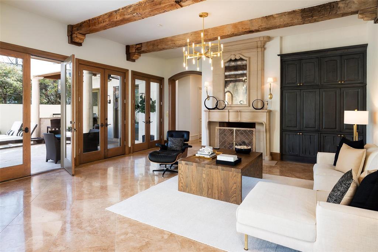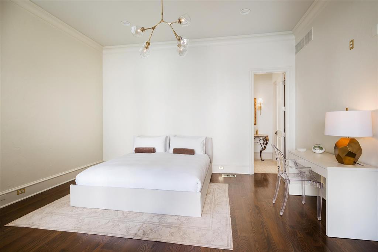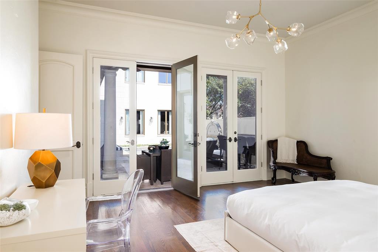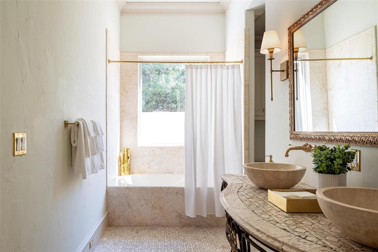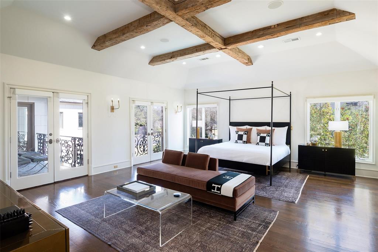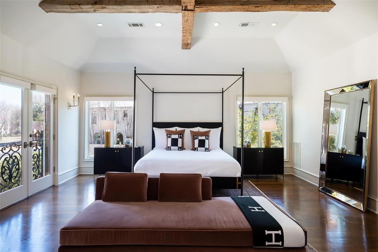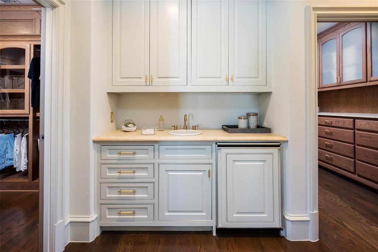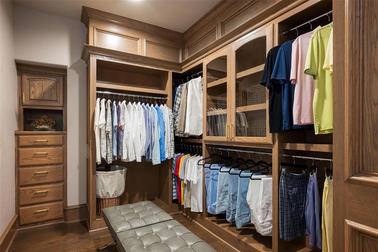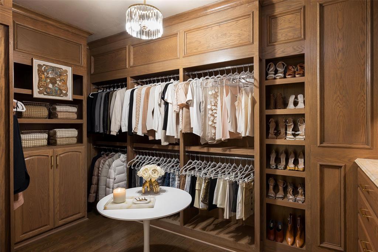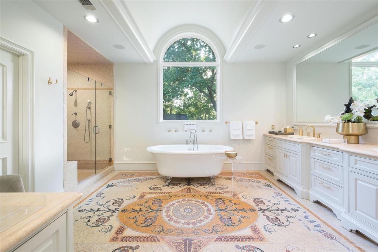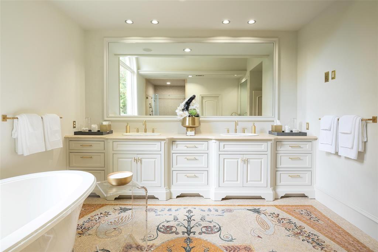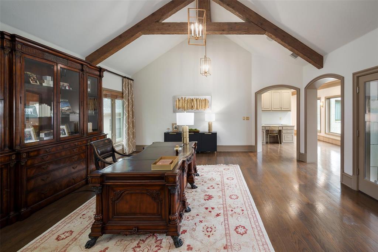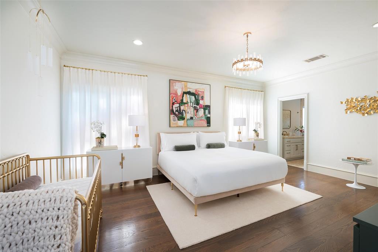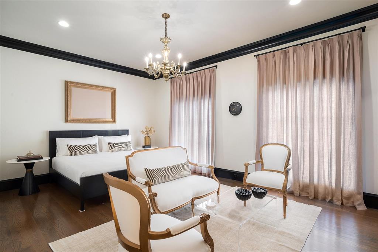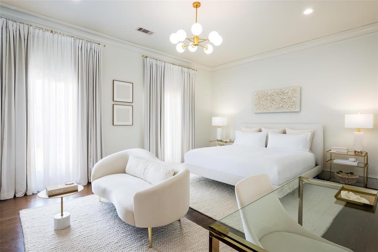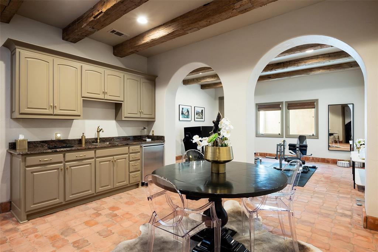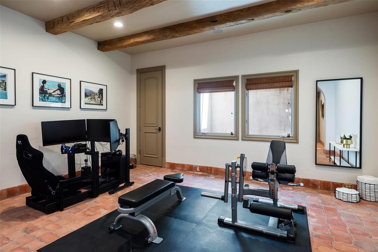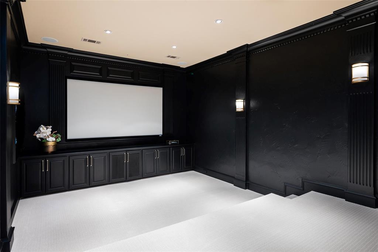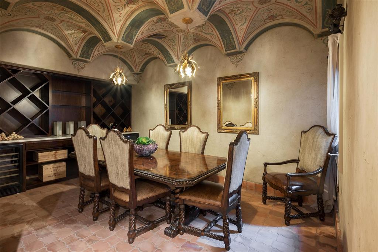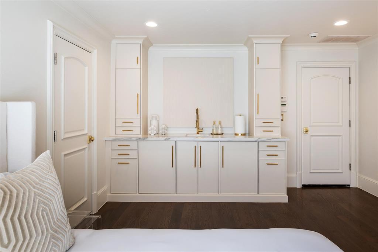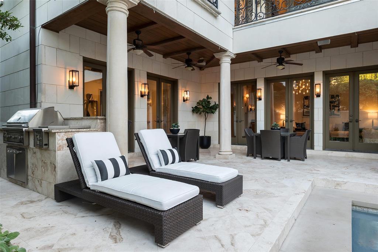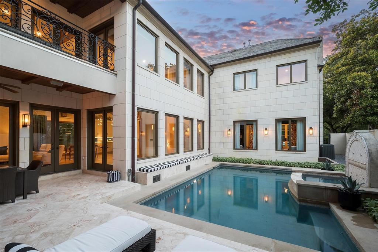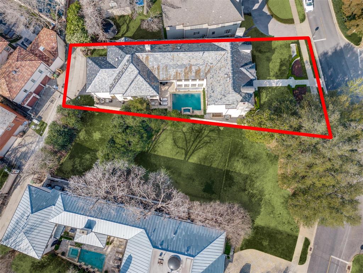4724 Saint Johns Drive, Highland Park, Texas
$7,300,000 (Last Listing Price)
LOADING ..
A French Provincial like no other, this home spans an 80-foot frontage in original Highland Park. Hand-cut limestone wraps the exterior accented by copper gutters, dormer windows and slate roof. Interiors feature dentil crown moulding, fine artisanal craftsmanship, and a layout that compliments every family size and generation, all with a soft contemporary style. The first and second floors of the residence consist of 7512sf with five bedrooms-all with private ensuites and walk-in closets. One guest room is located on the first floor while primary is up featuring a wet bar, his and her closets, and ensuite adorned with mosaic marble tile. The elevator provides access to all three floors including the 1310sf basement with flex space, media room and wine room. Located over the three-car garage is the 458sf guest quarters-a sixth bedroom with kitchenette and private access. Enjoy this well-maintained single-owner home with ease of access to parks, neighborhood amenities and fine dining.
School District: Highland Park ISD
Dallas MLS #: 20552575
Representing the Seller: Listing Agent Lauren Von Rosenberg; Listing Office: Briggs Freeman Sotheby's Int'l
For further information on this home and the Highland Park real estate market, contact real estate broker Douglas Newby. 214.522.1000
Property Overview
- Listing Price: $7,300,000
- MLS ID: 20552575
- Status: Sold
- Days on Market: 482
- Updated: 7/9/2024
- Previous Status: For Sale
- MLS Start Date: 3/6/2024
Property History
- Current Listing: $7,300,000
Interior
- Number of Rooms: 6
- Full Baths: 6
- Half Baths: 3
- Interior Features: Built-in FeaturesBuilt-in Wine CoolerCable TV AvailableCathedral Ceiling(s)ChandelierDecorative LightingElevatorHigh Speed Internet AvailableKitchen IslandMultiple StaircasesNatural WoodworkOpen FloorplanPantrySound System WiringWalk-In Closet(s)Wet BarIn-Law Suite Floorplan
- Appliances: Home Theater
- Flooring: MarbleStoneTravertine StoneWood
Parking
Location
- County: Dallas
- Directions: Driving East on Euclid, turn Left on Saint Johns Drive. Residence will be on your right just before Dyckman Park.
Community
- Home Owners Association: None
School Information
- School District: Highland Park ISD
- Elementary School: Armstrong
- Middle School: Highland Park
- High School: Highland Park
Heating & Cooling
- Heating/Cooling: CentralNatural Gas
Utilities
- Utility Description: AlleyCity SewerCity Water
Lot Features
- Lot Size (Acres): 0.25
- Lot Size (Sqft.): 10,933.56
- Lot Dimensions: 80x200x14x35x182
- Lot Description: Few TreesInterior LotIrregular LotLandscapedPark ViewSprinkler System
- Fencing (Description): BlockMasonry
Financial Considerations
- Price per Sqft.: $787
- Price per Acre: $29,083,665
- For Sale/Rent/Lease: For Sale
Disclosures & Reports
- Legal Description: BLK 17 35FT LT 4 & 45FT LT 5
- APN: 8450040040
- Block: 17
Categorized In
- Price: Over $1.5 Million$7 Million to $10 Million
- Style: Contemporary/ModernFrench
- Neighborhood: First Section of Old Highland Park
Contact Realtor Douglas Newby for Insights on Property for Sale
Douglas Newby represents clients with Dallas estate homes, architect designed homes and modern homes.
Listing provided courtesy of North Texas Real Estate Information Systems (NTREIS)
We do not independently verify the currency, completeness, accuracy or authenticity of the data contained herein. The data may be subject to transcription and transmission errors. Accordingly, the data is provided on an ‘as is, as available’ basis only.


